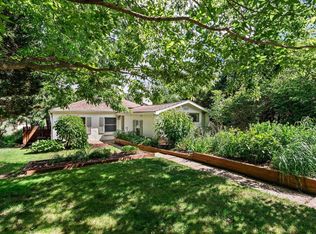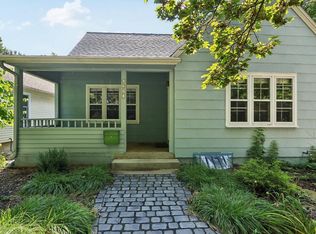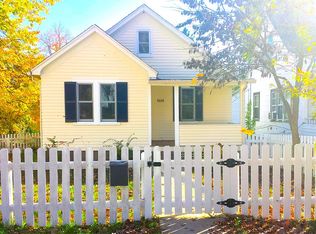Closed
$570,000
3609 Gregory Street, Madison, WI 53711
3beds
1,645sqft
Single Family Residence
Built in 1934
4,791.6 Square Feet Lot
$584,600 Zestimate®
$347/sqft
$2,688 Estimated rent
Home value
$584,600
$550,000 - $620,000
$2,688/mo
Zestimate® history
Loading...
Owner options
Explore your selling options
What's special
Value Range Price from $599,900 to $624,900. Big price reduction reflects Sellers' need to relocate. Sellers' are sad to go. Timeless appeal in a classic Madison neighborhood. Craftsman style, red brick home features easy access to all things special about Madison. Easy access to bike paths, bus lines, Lake Wingra, and all that Monroe Street has to offer. Current owners have utilized main level rear room as a family room, but could easily be used as third bedroom (no closet but adjoining bathroom). This home has been restored with modern updates that maintain period touches. Updates include a new furnace, remodeled kitchen, bathrooms, living areas, updated pantry, closets, and cosmetic improvements. Private rear deck is ideal for evening entertaining. A special home with special appeal.
Zillow last checked: 8 hours ago
Listing updated: July 22, 2025 at 09:07am
Listed by:
Frank Pohlkamp 608-225-5954,
Assist 2 Sell Homes 4 You Realty,
Evan Pohlkamp 608-575-4968,
Assist 2 Sell Homes 4 You Realty
Bought with:
Mitchell A Fiene
Source: WIREX MLS,MLS#: 2000843 Originating MLS: South Central Wisconsin MLS
Originating MLS: South Central Wisconsin MLS
Facts & features
Interior
Bedrooms & bathrooms
- Bedrooms: 3
- Bathrooms: 2
- Full bathrooms: 2
- Main level bedrooms: 1
Primary bedroom
- Level: Main
- Area: 304
- Dimensions: 19 x 16
Bedroom 2
- Level: Upper
- Area: 143
- Dimensions: 13 x 11
Bedroom 3
- Level: Upper
- Area: 112
- Dimensions: 14 x 8
Bathroom
- Features: Master Bedroom Bath: Full, Master Bedroom Bath
Dining room
- Level: Main
- Area: 110
- Dimensions: 11 x 10
Kitchen
- Level: Main
- Area: 88
- Dimensions: 11 x 8
Living room
- Level: Main
- Area: 198
- Dimensions: 18 x 11
Heating
- Natural Gas, Forced Air
Cooling
- Central Air
Appliances
- Included: Range/Oven, Refrigerator, Dishwasher, Disposal, Water Softener
Features
- Flooring: Wood or Sim.Wood Floors
- Basement: Full,Walk-Out Access,Partially Finished,Concrete
Interior area
- Total structure area: 1,645
- Total interior livable area: 1,645 sqft
- Finished area above ground: 1,465
- Finished area below ground: 180
Property
Parking
- Parking features: No Garage
Features
- Levels: One and One Half
- Stories: 1
- Patio & porch: Deck
Lot
- Size: 4,791 sqft
- Dimensions: 40 x 120
Details
- Parcel number: 070928306038
- Zoning: res
- Special conditions: Arms Length
Construction
Type & style
- Home type: SingleFamily
- Architectural style: Cape Cod
- Property subtype: Single Family Residence
Materials
- Brick
Condition
- 21+ Years
- New construction: No
- Year built: 1934
Utilities & green energy
- Sewer: Public Sewer
- Water: Public
- Utilities for property: Cable Available
Community & neighborhood
Location
- Region: Madison
- Subdivision: Briar Hill
- Municipality: Madison
Price history
| Date | Event | Price |
|---|---|---|
| 8/7/2025 | Listing removed | $2,700$2/sqft |
Source: Zillow Rentals Report a problem | ||
| 7/25/2025 | Price change | $2,700-5.3%$2/sqft |
Source: Zillow Rentals Report a problem | ||
| 7/18/2025 | Sold | $570,000-5%$347/sqft |
Source: | ||
| 7/18/2025 | Price change | $2,850-5%$2/sqft |
Source: Zillow Rentals Report a problem | ||
| 7/10/2025 | Listed for rent | $3,000$2/sqft |
Source: Zillow Rentals Report a problem | ||
Public tax history
| Year | Property taxes | Tax assessment |
|---|---|---|
| 2024 | $8,362 +6.9% | $427,200 +10% |
| 2023 | $7,826 | $388,400 +9% |
| 2022 | -- | $356,300 +12% |
Find assessor info on the county website
Neighborhood: Dudgeon-Monroe
Nearby schools
GreatSchools rating
- 5/10Thoreau Elementary SchoolGrades: PK-5Distance: 0.5 mi
- 4/10Cherokee Heights Middle SchoolGrades: 6-8Distance: 1 mi
- 9/10West High SchoolGrades: 9-12Distance: 1.3 mi
Schools provided by the listing agent
- Elementary: Thoreau
- Middle: Cherokee
- High: West
- District: Madison
Source: WIREX MLS. This data may not be complete. We recommend contacting the local school district to confirm school assignments for this home.
Get pre-qualified for a loan
At Zillow Home Loans, we can pre-qualify you in as little as 5 minutes with no impact to your credit score.An equal housing lender. NMLS #10287.
Sell with ease on Zillow
Get a Zillow Showcase℠ listing at no additional cost and you could sell for —faster.
$584,600
2% more+$11,692
With Zillow Showcase(estimated)$596,292


