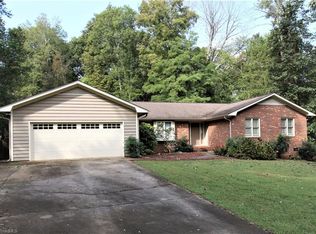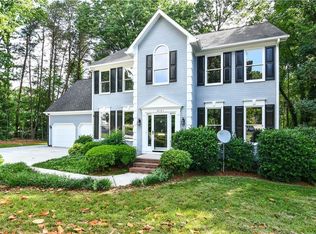Completely updated custom home located on .93 acre. New kitchen w/granite, stone backsplash ,stainless appliances,island,two pantries. Stone fireplace is accented by the vaulted ceilings, skylights, as well as hardwoods throughout living and kitchen area. MASTER SUITE on main with remodeled bath/standalone shower/jetted tub. Upstairs has a traditional bedroom, lofted bedroom (could be enclosed), additional loft, w/new carpet throughout. Large garage, circle drive, two decks, and private fenced backyard.
This property is off market, which means it's not currently listed for sale or rent on Zillow. This may be different from what's available on other websites or public sources.

