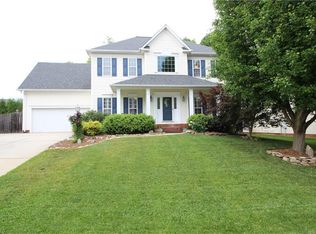Sold for $472,000 on 07/31/25
$472,000
3609 Oak Field Ct, High Point, NC 27265
5beds
2,721sqft
Stick/Site Built, Residential, Single Family Residence
Built in 1998
0.27 Acres Lot
$476,700 Zestimate®
$--/sqft
$2,601 Estimated rent
Home value
$476,700
$434,000 - $520,000
$2,601/mo
Zestimate® history
Loading...
Owner options
Explore your selling options
What's special
Welcome to this exquisite 5-bedroom home that effortlessly combines elegance and comfort. Nestled in a cul-de-sac, this home is your perfect haven, boasting an inviting saltwater pool ideal for leisurely afternoons relaxing, making every summer day a vacation day. Step inside and be greeted by an abundance of natural light through all the windows, accentuating the open floor plan. The two-story foyer sets the tone with a sense of grandeur that is bound to impress. The kitchen is a chef's delight, showcasing stunning new quartz countertops, a designer backsplash and open to the great room, great for entertaining and everyday life. Retreat to the primary suite, featuring double sinks, new quartz tops, and a separate tub and shower. Flexibility with 5 bedrooms, use one for a bonus room or 2nd office. Convenience is at your doorstep, near the Palladium Shopping Center and schools. This home is more than a place to live—it's a gateway to an enhanced quality of life
Zillow last checked: 8 hours ago
Listing updated: August 01, 2025 at 07:13am
Listed by:
Carley Mann 336-337-5672,
RE/MAX Realty Consultants
Bought with:
Stephanie Baubie, 276530
Howard Hanna Allen Tate Summerfield
Source: Triad MLS,MLS#: 1181691 Originating MLS: Greensboro
Originating MLS: Greensboro
Facts & features
Interior
Bedrooms & bathrooms
- Bedrooms: 5
- Bathrooms: 3
- Full bathrooms: 2
- 1/2 bathrooms: 1
- Main level bathrooms: 1
Primary bedroom
- Level: Second
- Dimensions: 15.42 x 14.33
Bedroom 2
- Level: Second
- Dimensions: 17.5 x 11.92
Bedroom 3
- Level: Second
- Dimensions: 11 x 10.17
Bedroom 4
- Level: Second
- Dimensions: 10.17 x 10
Bedroom 5
- Level: Second
- Dimensions: 10.17 x 9.92
Breakfast
- Level: Main
- Dimensions: 13.58 x 9.67
Dining room
- Level: Main
- Dimensions: 12.25 x 10.92
Entry
- Level: Main
- Dimensions: 13.42 x 6.42
Great room
- Level: Main
- Dimensions: 16.25 x 13.58
Kitchen
- Level: Main
- Dimensions: 15.25 x 9.42
Laundry
- Level: Main
- Dimensions: 7.5 x 6.17
Living room
- Level: Main
- Dimensions: 10.83 x 8.67
Study
- Level: Main
- Dimensions: 7.67 x 7.75
Heating
- Heat Pump, Natural Gas
Cooling
- Central Air
Appliances
- Included: Oven, Cooktop, Dishwasher, Gas Water Heater
- Laundry: Dryer Connection, Main Level, Washer Hookup
Features
- Built-in Features, Ceiling Fan(s), Dead Bolt(s), Kitchen Island, Separate Shower
- Flooring: Carpet, Vinyl
- Basement: Crawl Space
- Attic: Pull Down Stairs
- Number of fireplaces: 1
- Fireplace features: Den
Interior area
- Total structure area: 2,721
- Total interior livable area: 2,721 sqft
- Finished area above ground: 2,721
Property
Parking
- Total spaces: 2
- Parking features: Driveway, Garage, Garage Door Opener, Attached, Garage Faces Front
- Attached garage spaces: 2
- Has uncovered spaces: Yes
Features
- Levels: Two
- Stories: 2
- Has private pool: Yes
- Pool features: In Ground, Private
- Fencing: Fenced
Lot
- Size: 0.27 Acres
- Features: Cul-De-Sac, Level, Flat
Details
- Parcel number: 0209823
- Zoning: R-5
- Special conditions: Owner Sale
Construction
Type & style
- Home type: SingleFamily
- Architectural style: Transitional
- Property subtype: Stick/Site Built, Residential, Single Family Residence
Materials
- Vinyl Siding
Condition
- Year built: 1998
Utilities & green energy
- Sewer: Public Sewer
- Water: Public
Community & neighborhood
Location
- Region: High Point
- Subdivision: Sevron Oaks
HOA & financial
HOA
- Has HOA: Yes
- HOA fee: $265 annually
Other
Other facts
- Listing agreement: Exclusive Right To Sell
- Listing terms: Cash,Conventional,FHA,VA Loan
Price history
| Date | Event | Price |
|---|---|---|
| 7/31/2025 | Sold | $472,000-1.6% |
Source: | ||
| 6/18/2025 | Pending sale | $479,900 |
Source: | ||
| 5/29/2025 | Listed for sale | $479,900+118.1% |
Source: | ||
| 4/8/2014 | Listing removed | $850 |
Source: Zillow Rental Network | ||
| 2/12/2014 | Listed for rent | $850 |
Source: Zillow Rental Network | ||
Public tax history
| Year | Property taxes | Tax assessment |
|---|---|---|
| 2025 | $4,403 | $319,500 |
| 2024 | $4,403 +2.2% | $319,500 |
| 2023 | $4,307 | $319,500 |
Find assessor info on the county website
Neighborhood: 27265
Nearby schools
GreatSchools rating
- 8/10Southwest Elementary SchoolGrades: K-5Distance: 0.4 mi
- 3/10Southwest Guilford Middle SchoolGrades: 6-8Distance: 0.4 mi
- 5/10Southwest Guilford High SchoolGrades: 9-12Distance: 0.5 mi
Schools provided by the listing agent
- Elementary: Southwest
- Middle: Southwest
- High: Southwest
Source: Triad MLS. This data may not be complete. We recommend contacting the local school district to confirm school assignments for this home.
Get a cash offer in 3 minutes
Find out how much your home could sell for in as little as 3 minutes with a no-obligation cash offer.
Estimated market value
$476,700
Get a cash offer in 3 minutes
Find out how much your home could sell for in as little as 3 minutes with a no-obligation cash offer.
Estimated market value
$476,700
