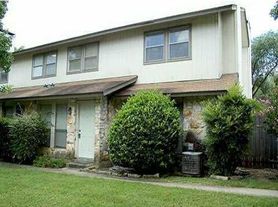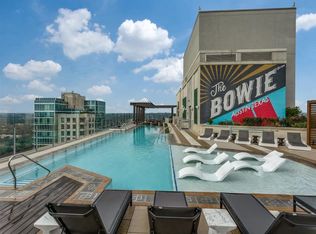Welcome home, this one-story limestone home is located in the highly sought-after Westlake ISD and within walking distance to the schools. This classic Austin limestone home sits on a spacious private lot with a fenced backyard, offering both solitude and ample outdoor space tucked down the long driveway. The interior features new carpeting and fresh paint throughout, providing a move-in-ready environment for tenants seeking an exceptional location. With three bedrooms and two full bathrooms, including an owner's suite with a dedicated dressing area and dual closets, this property is an ideal choice for those prioritizing comfort, convenience, and peace. The family room features a spacious, open layout and includes a stone fireplace. For your convenience a washer, dryer and refrigerator are included in the rental fee and yes, we are pet friendly. In addition to its prime location just steps away from top-rated schools, this residence places you close to parks, the library, local shopping, dining, and vibrant community amenities that make daily life both enjoyable and so convenient. The large backyard invites you to relax, while the open floor plan inside allows for easy flow between living spaces perfect for gatherings or quiet evenings at home. Ample storage, updated fixtures, and abundant natural light enhance the home's appeal. This is the perfect home for those who want to be close to excellent educational opportunities and neighborhood attractions, this property offers an unmatched blend of tranquility and urban accessibility, making it an outstanding place to call home.
House for rent
$3,500/mo
3609 Peregrine Falcon Dr, Austin, TX 78746
3beds
1,841sqft
Price may not include required fees and charges.
Singlefamily
Available now
Cats, dogs OK
Central air
In unit laundry
6 Attached garage spaces parking
Central, fireplace
What's special
Stone fireplaceOpen floor planFresh paintUpdated fixturesSpacious private lotLarge backyardAbundant natural light
- 2 days
- on Zillow |
- -- |
- -- |
Travel times
Renting now? Get $1,000 closer to owning
Unlock a $400 renter bonus, plus up to a $600 savings match when you open a Foyer+ account.
Offers by Foyer; terms for both apply. Details on landing page.
Open house
Facts & features
Interior
Bedrooms & bathrooms
- Bedrooms: 3
- Bathrooms: 2
- Full bathrooms: 2
Heating
- Central, Fireplace
Cooling
- Central Air
Appliances
- Included: Dishwasher, Dryer, Microwave, Range, Refrigerator, Washer
- Laundry: In Unit, Laundry Room
Features
- Entrance Foyer, High Ceilings, Interior Steps, Primary Bedroom on Main, Single level Floor Plan, Walk-In Closet(s)
- Flooring: Carpet, Tile, Wood
- Has fireplace: Yes
Interior area
- Total interior livable area: 1,841 sqft
Property
Parking
- Total spaces: 6
- Parking features: Attached, Covered
- Has attached garage: Yes
- Details: Contact manager
Features
- Stories: 1
- Exterior features: Contact manager
- Has view: Yes
- View description: Contact manager
Details
- Parcel number: 105969
Construction
Type & style
- Home type: SingleFamily
- Property subtype: SingleFamily
Materials
- Roof: Composition
Condition
- Year built: 1979
Community & HOA
Location
- Region: Austin
Financial & listing details
- Lease term: 12 Months
Price history
| Date | Event | Price |
|---|---|---|
| 10/1/2025 | Listed for rent | $3,500+27.3%$2/sqft |
Source: Unlock MLS #1789426 | ||
| 8/13/2016 | Listing removed | $2,750-1.8%$1/sqft |
Source: Keller Williams - Austin SW #4290571 | ||
| 8/29/2015 | Listing removed | $2,800$2/sqft |
Source: Keller Williams - Austin SW #7965149 | ||
| 7/30/2015 | Price change | $2,800-6.7%$2/sqft |
Source: Keller Williams - Austin SW #7965149 | ||
| 7/17/2015 | Listed for rent | $3,000+9.1%$2/sqft |
Source: Keller Williams - Austin SW #7965149 | ||

