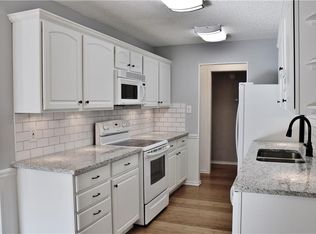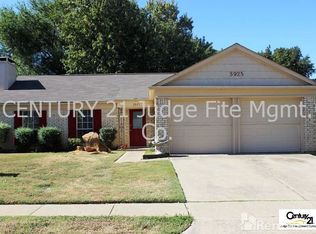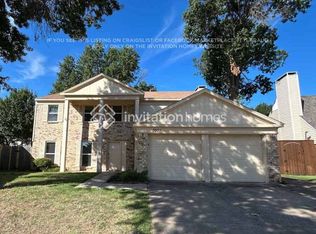Sold on 07/15/25
Price Unknown
3609 Spring Meadow Ln, Flower Mound, TX 75028
3beds
1,692sqft
Single Family Residence
Built in 1980
10,062.36 Square Feet Lot
$357,400 Zestimate®
$--/sqft
$2,468 Estimated rent
Home value
$357,400
$336,000 - $379,000
$2,468/mo
Zestimate® history
Loading...
Owner options
Explore your selling options
What's special
WOW - WHAT a FIND in the HEART of FLOWER MOUND and at this PRICE POINT...BEAUTIFUL CURB APPEAL on almost a QUARTER ACRE LOT. Well-MAINTAINED and UPDATED Home with LARGE, MATURE TREES and a MANICURED YARD. The EXPANDED DRIVEWAY allows for EXTRA PARKING, including RV, Camper, Trailer or Boat. WINDOWS have ALL been REPLACED, New 2025 'BOSCH' DISHWASHER, 2022 HOT Water HEATER and 'TRANE' HVAC is 2020. KITCHEN is COMPLETELY OPEN to the LIVING AREA and has GORGEOUS GRANITE COUNTER TOPS, STAINLESS STEEL Appliances, including REFRIGERATOR, plus a 5-BURNER Kitchen-Aid GAS COOKTOP. LARGE LIVING ROOM with BEAUTIFUL WOOD FLOORING and GAS FIREPLACE. All BEDROOMS have RICH WOOD FLOORING. The SPACIOUS PRIMARY SUITE includes LOVELY BUILT-IN Cabinets with a BEAUTIFUL GRANITE TOP and UNDERMOUNT LIGHTING. Primary BATH and Guest BATH have been UPDATED with GRANITE, updated TILE in the SHOWER and updated LIGHTING FIXTURES. The LAUNDRY AREA comes complete with WASHER and DRYER. EXTERIOR TRIM has been replaced with JAMES HARDIE Fiber Cement, which is VERY LONG-LASTING and Paint lasts longer. RELAX and ENTERTAIN in the HUGE Northeast Facing-BACKYARD, with NO DIRECT SUN in the EVENINGS. BACKYARD also has LARGE PATIO and STORAGE BUILDING. ENJOY the CONVENIENCEs of a NEIGHBORHOOD PARK, as well as NEARBY RESTAURANTs and SHOPPING, including GROCERY STOREs, DRUG STOREs, GAS STATIONs, DEPARTMENT STOREs and other other various types of SHOPs. WELCOME HOME!
Zillow last checked: 8 hours ago
Listing updated: July 17, 2025 at 10:54am
Listed by:
Pamela Boyd,
RE/MAX DFW Associates 972-539-3550
Bought with:
Elena Sweetser
Real Broker, LLC
Source: NTREIS,MLS#: 20969818
Facts & features
Interior
Bedrooms & bathrooms
- Bedrooms: 3
- Bathrooms: 2
- Full bathrooms: 2
Primary bedroom
- Features: Built-in Features, Ceiling Fan(s), En Suite Bathroom, Walk-In Closet(s)
- Level: First
- Dimensions: 16 x 13
Bedroom
- Features: Ceiling Fan(s)
- Level: First
- Dimensions: 13 x 12
Bedroom
- Features: Ceiling Fan(s)
- Level: First
- Dimensions: 12 x 11
Breakfast room nook
- Level: First
- Dimensions: 11 x 9
Kitchen
- Features: Built-in Features, Dual Sinks, Eat-in Kitchen, Galley Kitchen, Granite Counters, Kitchen Island, Pantry
- Level: First
- Dimensions: 16 x 9
Living room
- Features: Ceiling Fan(s), Fireplace
- Level: First
- Dimensions: 19 x 19
Heating
- Central, Natural Gas
Cooling
- Central Air, Electric
Appliances
- Included: Some Gas Appliances, Dryer, Dishwasher, Electric Oven, Gas Cooktop, Disposal, Gas Water Heater, Microwave, Plumbed For Gas, Refrigerator, Washer
- Laundry: Washer Hookup, Electric Dryer Hookup, In Hall
Features
- Built-in Features, Decorative/Designer Lighting Fixtures, Eat-in Kitchen, Granite Counters, High Speed Internet, Kitchen Island, Open Floorplan, Pantry, Cable TV, Walk-In Closet(s)
- Flooring: Ceramic Tile, Hardwood
- Windows: Window Coverings
- Has basement: No
- Number of fireplaces: 1
- Fireplace features: Decorative, Gas, Living Room, Masonry
Interior area
- Total interior livable area: 1,692 sqft
Property
Parking
- Total spaces: 2
- Parking features: Additional Parking
- Attached garage spaces: 2
Features
- Levels: One
- Stories: 1
- Patio & porch: Patio
- Exterior features: Storage
- Pool features: None
- Fencing: Wood
Lot
- Size: 10,062 sqft
- Features: Back Yard, Interior Lot, Lawn, Level, Many Trees, Subdivision
- Residential vegetation: Grassed
Details
- Parcel number: R04574
- Other equipment: Satellite Dish
Construction
Type & style
- Home type: SingleFamily
- Architectural style: Traditional,Detached
- Property subtype: Single Family Residence
Materials
- Brick, Fiber Cement, Wood Siding
- Foundation: Slab
- Roof: Composition
Condition
- Year built: 1980
Utilities & green energy
- Sewer: Public Sewer
- Water: Public
- Utilities for property: Electricity Available, Natural Gas Available, Sewer Available, Separate Meters, Water Available, Cable Available
Community & neighborhood
Security
- Security features: Smoke Detector(s)
Community
- Community features: Curbs
Location
- Region: Flower Mound
- Subdivision: Timbercreek Comm #10b
Other
Other facts
- Listing terms: Cash,Conventional,FHA,VA Loan
- Road surface type: Asphalt
Price history
| Date | Event | Price |
|---|---|---|
| 8/11/2025 | Listing removed | $2,600$2/sqft |
Source: Zillow Rentals | ||
| 7/21/2025 | Listed for rent | $2,600$2/sqft |
Source: Zillow Rentals | ||
| 7/15/2025 | Sold | -- |
Source: NTREIS #20969818 | ||
| 7/5/2025 | Pending sale | $365,000$216/sqft |
Source: NTREIS #20969818 | ||
| 6/24/2025 | Contingent | $365,000$216/sqft |
Source: NTREIS #20969818 | ||
Public tax history
| Year | Property taxes | Tax assessment |
|---|---|---|
| 2025 | $4,323 -1.1% | $365,487 +9% |
| 2024 | $4,372 +12.5% | $335,440 +10% |
| 2023 | $3,886 -14% | $304,945 +10% |
Find assessor info on the county website
Neighborhood: Timber Creek
Nearby schools
GreatSchools rating
- 7/10Timber Creek Elementary SchoolGrades: PK-5Distance: 0.4 mi
- 7/10Lamar Middle SchoolGrades: 6-8Distance: 1.1 mi
- 8/10Marcus High SchoolGrades: 9-12Distance: 1.8 mi
Schools provided by the listing agent
- Elementary: Timber Creek
- Middle: Lamar
- High: Lewisville
- District: Lewisville ISD
Source: NTREIS. This data may not be complete. We recommend contacting the local school district to confirm school assignments for this home.
Get a cash offer in 3 minutes
Find out how much your home could sell for in as little as 3 minutes with a no-obligation cash offer.
Estimated market value
$357,400
Get a cash offer in 3 minutes
Find out how much your home could sell for in as little as 3 minutes with a no-obligation cash offer.
Estimated market value
$357,400


