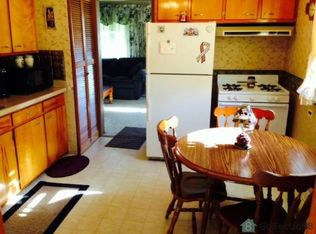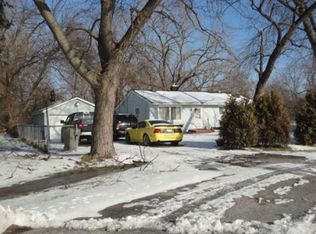Closed
$78,000
3609 Sunset Ave, Markham, IL 60428
3beds
954sqft
Single Family Residence
Built in 1947
0.37 Acres Lot
$-- Zestimate®
$82/sqft
$2,172 Estimated rent
Home value
Not available
Estimated sales range
Not available
$2,172/mo
Zestimate® history
Loading...
Owner options
Explore your selling options
What's special
Investor Special - 3609 Sunset, Markham, IL Opportunity knocks with this solid 3BR / 1BA Cape Cod in a prime Markham location near shopping, expressways, and everyday conveniences. This property is not move-in ready and will require a full rehab, but it offers tremendous upside for the savvy investor or rehabber. There's also potential to expand with attic space possibilities. The roof and windows are in good condition, and the home sits on a deep lot with a detached 1-car garage. Seller is open to owner financing with the right terms, making this a rare opportunity to secure your next flip or rental project with flexible options. Don't miss this chance to bring new life to a home with great bones and even greater potential.
Zillow last checked: 8 hours ago
Listing updated: October 08, 2025 at 11:09am
Listing courtesy of:
Grant Alexander 773-553-0287,
Alexander & Associates Realty Group
Bought with:
Tamra Norfleet
Charles Rutenberg Realty of IL
Lisa King
Charles Rutenberg Realty of IL
Source: MRED as distributed by MLS GRID,MLS#: 12419547
Facts & features
Interior
Bedrooms & bathrooms
- Bedrooms: 3
- Bathrooms: 1
- Full bathrooms: 1
Primary bedroom
- Features: Flooring (Hardwood), Window Treatments (Blinds)
- Level: Main
- Area: 156 Square Feet
- Dimensions: 13X12
Bedroom 2
- Features: Flooring (Hardwood), Window Treatments (Blinds)
- Level: Main
- Area: 90 Square Feet
- Dimensions: 10X9
Bedroom 3
- Features: Flooring (Hardwood), Window Treatments (Blinds)
- Level: Main
- Area: 80 Square Feet
- Dimensions: 8X10
Kitchen
- Features: Flooring (Vinyl), Window Treatments (Curtains/Drapes)
- Level: Main
- Area: 132 Square Feet
- Dimensions: 11X12
Laundry
- Features: Flooring (Vinyl)
- Level: Main
- Area: 42 Square Feet
- Dimensions: 6X7
Living room
- Features: Flooring (Hardwood), Window Treatments (Curtains/Drapes)
- Level: Main
- Area: 338 Square Feet
- Dimensions: 13X26
Heating
- Natural Gas
Cooling
- Wall Unit(s)
Features
- Basement: None
Interior area
- Total structure area: 0
- Total interior livable area: 954 sqft
Property
Parking
- Total spaces: 1
- Parking features: On Site, Garage Owned, Detached, Garage
- Garage spaces: 1
Accessibility
- Accessibility features: No Disability Access
Features
- Stories: 1
- Fencing: Fenced
Lot
- Size: 0.37 Acres
- Dimensions: 195X78X203X80
Details
- Parcel number: 28231170060000
- Special conditions: None
Construction
Type & style
- Home type: SingleFamily
- Property subtype: Single Family Residence
Materials
- Vinyl Siding, Brick
Condition
- New construction: No
- Year built: 1947
Utilities & green energy
- Sewer: Public Sewer
- Water: Public
Community & neighborhood
Location
- Region: Markham
- Subdivision: Canterbury
HOA & financial
HOA
- Services included: None
Other
Other facts
- Listing terms: Conventional
- Ownership: Fee Simple
Price history
| Date | Event | Price |
|---|---|---|
| 10/7/2025 | Sold | $78,000-8.2%$82/sqft |
Source: | ||
| 8/26/2025 | Contingent | $85,000$89/sqft |
Source: | ||
| 8/19/2025 | Price change | $85,000-14.9%$89/sqft |
Source: | ||
| 7/18/2025 | Price change | $99,900-9.1%$105/sqft |
Source: | ||
| 7/14/2025 | Listed for sale | $109,900+158.6%$115/sqft |
Source: | ||
Public tax history
| Year | Property taxes | Tax assessment |
|---|---|---|
| 2023 | $5,489 +22.5% | $9,500 +73.1% |
| 2022 | $4,482 +3.2% | $5,488 |
| 2021 | $4,344 +2.4% | $5,488 |
Find assessor info on the county website
Neighborhood: 60428
Nearby schools
GreatSchools rating
- 3/10Markham Park Elementary SchoolGrades: PK-5Distance: 0.3 mi
- 3/10Prairie-Hills Junior High SchoolGrades: 6-8Distance: 0.9 mi
- 8/10Tinley Park High SchoolGrades: 9-12Distance: 3.7 mi
Schools provided by the listing agent
- District: 143
Source: MRED as distributed by MLS GRID. This data may not be complete. We recommend contacting the local school district to confirm school assignments for this home.

Get pre-qualified for a loan
At Zillow Home Loans, we can pre-qualify you in as little as 5 minutes with no impact to your credit score.An equal housing lender. NMLS #10287.

