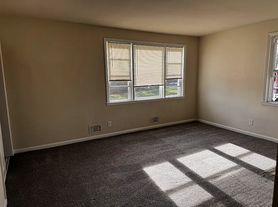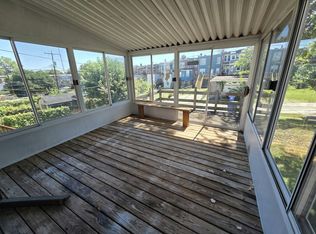Located in the heart of Baltimore's Woodlea neighborhood, 3609 Woodlea Ave is a professionally maintained four-bedroom, two-bath residence that offers a polished living experience with thoughtfully appointed spaces and essential amenities.
Upon entering, you are greeted by a roofed front porch and a welcoming lawn area that enhances the home's curb appeal. Inside, the foyer leads into a bright and airy living space with wood flooring, generous windows, and a soft neutral palette that creates a calming atmosphere. The separate dining room continues the theme of warmth and light, making it ideal for gatherings or quiet meals at home.
The kitchen is well-equipped for daily convenience and meal preparation. It features tiled flooring, built-in cabinetry, and all necessary appliances including a refrigerator, stove with oven, microwave, and dishwasher. A ceiling fan and rear exit add function and comfort, while natural light flows through the window over the sink.
Each of the three bedrooms is designed with comfort in mind, featuring wood flooring, ceiling fans, and ample closet space. Two bedrooms are finished in neutral tones while the third showcases a distinctive salmon pink wall color, adding a touch of character.
Upstairs, the main bathroom includes tiled flooring, a soaking tub, and a vanity with mirror, all lit by a window providing natural daylight. A second full bathroom is located in the basement and features a walk-in shower and extra storage cabinetry.
The partially finished basement adds versatility with an extra room with tiled flooring that can serve as a home office, fitness area, or guest space. The basement also includes a separate laundry room equipped with a washer, dryer, and utility sink.
Outdoor features include a fully fenced backyard with lush green space, a shed for storage, and ample room for recreation or gardening. Street parking is readily available.
Residents also enjoy the added benefits of 24-hour emergency maintenance and access to an online tenant portal for hassle-free communication and service requests.
Nearby Attractions and Accessibility:
Lake Montebello 6 minutes
Morgan State University 7 minutes
Herring Run Park 5 minutes
The Baltimore Museum of Art 13 minutes
Belvedere Square Market 10 minutes
I-695 (Baltimore Beltway) 12 minutes
US-1 (Belair Road) 4 minutes
Application Qualifications: Minimum monthly income 3 times the tenant's portion of the monthly rent, acceptable rental history, credit history, and criminal history. All Bay Management Group Baltimore residents are automatically enrolled in the Resident Benefits Package (RBP) for $39.95/month, which includes renters insurance, credit building to help boost your credit score with timely rent payments, $1M Identity Protection, HVAC air filter delivery (for applicable properties), move-in concierge service making utility connection and home service setup a breeze during your move-in, our best-in-class resident rewards program, and much more! The Resident Benefits Package is a voluntary program and may be terminated at any time, for any reason, upon thirty (30)days' written notice. Tenants that do not upload their own renters insurance to the Tenant portal 5 days prior to move in will be automatically included in the RBP and the renters insurance program. More details upon application.
SINGLE FAMILY
House for rent
$1,800/mo
3609 Woodlea Ave, Baltimore, MD 21214
4beds
1,200sqft
Price may not include required fees and charges.
Single family residence
Available now
No pets
Wall unit, window unit, ceiling fan
In unit laundry
On street parking
-- Heating
What's special
Soft neutral palettePartially finished basementLush green spaceBuilt-in cabinetryWelcoming lawn areaFully fenced backyardWood flooring
- 18 days |
- -- |
- -- |
Travel times
Looking to buy when your lease ends?
Consider a first-time homebuyer savings account designed to grow your down payment with up to a 6% match & a competitive APY.
Facts & features
Interior
Bedrooms & bathrooms
- Bedrooms: 4
- Bathrooms: 2
- Full bathrooms: 2
Cooling
- Wall Unit, Window Unit, Ceiling Fan
Appliances
- Included: Dishwasher, Dryer, Microwave, Range Oven, Refrigerator, Washer
- Laundry: In Unit, Shared
Features
- Ceiling Fan(s), Range/Oven
- Flooring: Wood
- Has basement: Yes
Interior area
- Total interior livable area: 1,200 sqft
Property
Parking
- Parking features: On Street
- Details: Contact manager
Features
- Patio & porch: Porch
- Exterior features: Availability 24 Hours, Built-In Cabinetry, Closet, Exit to Backyard, Fenced Backyard, Flooring: Wood, Grass Law, Lavatory, Natural Light, Neutral Color, Online Tenant Portal, Range/Oven, Separate Dining, Soaking Tub, Tiled Bathroom Flooring, Tiled Kitchen Flooring, Utility Sink, Vanity Mirror, Walk-In Shower, Windows
Details
- Parcel number: 27025832E017
Construction
Type & style
- Home type: SingleFamily
- Property subtype: Single Family Residence
Community & HOA
Location
- Region: Baltimore
Financial & listing details
- Lease term: Contact For Details
Price history
| Date | Event | Price |
|---|---|---|
| 10/27/2025 | Listed for rent | $1,800$2/sqft |
Source: Zillow Rentals | ||
| 9/29/2025 | Listing removed | $1,800$2/sqft |
Source: Zillow Rentals | ||
| 7/25/2025 | Listed for rent | $1,800$2/sqft |
Source: Zillow Rentals | ||
| 11/7/2019 | Sold | $152,000-1.9%$127/sqft |
Source: Public Record | ||
| 8/20/2019 | Sold | $154,900$129/sqft |
Source: BHHS Homesale Realty #MDBA470120_21214 | ||

