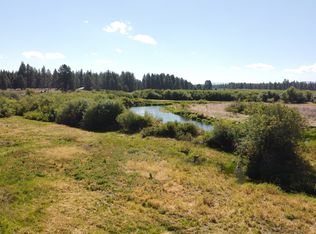Single Family Home for sale by owner in Chiloquin, OR 97624. 3 br 2 ba 1608 sq ft home on 5.48 acres. Aluminum siding on stick-built house with metal roof. Corner property. New propane furnace, fireplace in extra large living room, ceiling fans in LR, Kitchen, Master BR. , full window coverings in all rooms, new flooring in country kitchen, mud room, laundry area, and hallway. Freshly updated bathrooms. New electrical panel and update of all electrical fixtures. Large heated shop and separate craft room, 36 x36 ft 3 stall horse barn w/ paddocks and open breezeway & tack room. Irrigated pasture is fenced and cross fenced. 2 wells ,ag well and domestic well. House has backup generator. 3 buildings for storage.
This property is off market, which means it's not currently listed for sale or rent on Zillow. This may be different from what's available on other websites or public sources.
