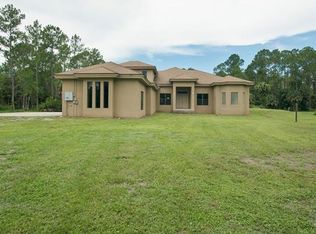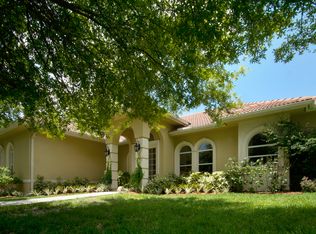Sold for $700,000 on 10/19/23
$700,000
361 27th ST SW, NAPLES, FL 34117
4beds
3,121sqft
Single Family Residence
Built in 1987
2.73 Acres Lot
$821,500 Zestimate®
$224/sqft
$4,034 Estimated rent
Home value
$821,500
$748,000 - $912,000
$4,034/mo
Zestimate® history
Loading...
Owner options
Explore your selling options
What's special
UNBEATABLE LOCATION! 2.73 acres of wooded privacy with over 3000 sq/ft of living space. 3/2 on the main floor & a full first floor 1 bedroom apartment! You'll be captivated by the bamboo trees surrounding this concrete block home. The newly painted decks, along with the pinewood trim in the living room, add warmth to the space while stainless steel appliances & black cabinets greet you in the kitchen. The primary bedroom features a rear extension, adding additional space & sinks in the master bath for added convenience. The A/C was upgraded 7 years ago & the roof was replaced in 2012. This home boasts several notable features, including a Nest thermostat, tons of storage options, & a generously sized laundry room. A new pump has been installed for the well & the septic system includes a lift station. The downstairs area has been transformed into an apartment, complete with its own bathroom & kitchen, a spacious closet, two sinks, shower equipped with dual shower heads, mounted TV & recessed lighting! It offers both comfort and convenience, with a completely separate entrance. Plenty of room to add a pool/workshop. Only 5 minutes to Publix, shopping, dining and 12 miles to beaches.
Zillow last checked: 8 hours ago
Listing updated: October 19, 2023 at 11:46am
Listed by:
Claire Gogan 239-323-4603,
EXP Realty LLC,
Delaney Duncan 931-319-2129,
EXP Realty LLC
Bought with:
Monica Vecino De La Torre
Waterfront Realty Group Inc
Source: SWFLMLS,MLS#: 223048314 Originating MLS: Naples
Originating MLS: Naples
Facts & features
Interior
Bedrooms & bathrooms
- Bedrooms: 4
- Bathrooms: 3
- Full bathrooms: 3
Dining room
- Features: Breakfast Bar, Dining - Family, Eat-in Kitchen
Heating
- Central
Cooling
- Ceiling Fan(s), Central Air
Appliances
- Included: Dishwasher, Dryer, Grill - Gas, Microwave, Refrigerator, Reverse Osmosis, Washer
Features
- Cathedral Ceiling(s), Vaulted Ceiling(s), Balcony, Family Room, Guest Bath, Open Porch/Lanai
- Flooring: Carpet, Tile
- Has fireplace: No
Interior area
- Total structure area: 4,473
- Total interior livable area: 3,121 sqft
Property
Parking
- Total spaces: 2
- Parking features: Attached
- Attached garage spaces: 2
Features
- Levels: Two
- Stories: 2
- Patio & porch: Deck, Patio, Open Porch/Lanai
- Exterior features: Balcony, Outdoor Grill
- Has view: Yes
- View description: Trees/Woods
- Waterfront features: None
Lot
- Size: 2.73 Acres
- Features: Irregular Lot, Oversize
Details
- Parcel number: 36814920007
- Horses can be raised: Yes
Construction
Type & style
- Home type: SingleFamily
- Property subtype: Single Family Residence
Materials
- Block, Concrete, Stucco
- Foundation: Concrete Block, Poured Concrete
- Roof: Metal
Condition
- New construction: No
- Year built: 1987
Utilities & green energy
- Sewer: Septic Tank
- Water: Reverse Osmosis - Entire House, Softener, Well
Community & neighborhood
Community
- Community features: No Subdivision, Non-Gated
Location
- Region: Naples
- Subdivision: GOLDEN GATE ESTATES
HOA & financial
HOA
- Has HOA: No
- Amenities included: Guest Room, Horses OK, Internet Access
Other
Other facts
- Road surface type: Paved
Price history
| Date | Event | Price |
|---|---|---|
| 10/19/2023 | Sold | $700,000-2.6%$224/sqft |
Source: | ||
| 9/20/2023 | Pending sale | $718,600$230/sqft |
Source: | ||
| 9/14/2023 | Price change | $718,6000%$230/sqft |
Source: | ||
| 8/31/2023 | Price change | $718,7000%$230/sqft |
Source: | ||
| 8/24/2023 | Price change | $718,8000%$230/sqft |
Source: | ||
Public tax history
| Year | Property taxes | Tax assessment |
|---|---|---|
| 2024 | $5,551 +0.3% | $565,173 +25% |
| 2023 | $5,535 +10% | $451,993 +10% |
| 2022 | $5,031 +14.5% | $410,903 +10% |
Find assessor info on the county website
Neighborhood: Golden Gate
Nearby schools
GreatSchools rating
- 8/10Big Cypress Elementary SchoolGrades: PK-5Distance: 0.7 mi
- 10/10Oakridge Middle SchoolGrades: 6-8Distance: 3.4 mi
- 4/10Golden Gate High SchoolGrades: PK,9-12Distance: 4.5 mi
Schools provided by the listing agent
- Elementary: BIG CYPRESS ELEMENTARY SCHOOL
- Middle: OAKRIDGE MIDDLE SCHOOL
- High: GOLDEN GATE HIGH SCHOOL
Source: SWFLMLS. This data may not be complete. We recommend contacting the local school district to confirm school assignments for this home.

Get pre-qualified for a loan
At Zillow Home Loans, we can pre-qualify you in as little as 5 minutes with no impact to your credit score.An equal housing lender. NMLS #10287.
Sell for more on Zillow
Get a free Zillow Showcase℠ listing and you could sell for .
$821,500
2% more+ $16,430
With Zillow Showcase(estimated)
$837,930
