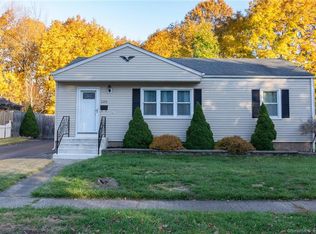Enjoy one level living in this beautifully maintained ranch home. Large living room with built-in shelves and hardwood floor with lots of light from the picture window. Fabulous, completely remodeled kitchen with stunning tile work, backsplash and granite counters. New stainless steel appliances with 5 burner gas range. Breakfast bar and dining space open to the living room. 2/3 bedrooms. First bedroom can be opened to kitchen and used as a dining room or den, or can be closed and used as a true bedroom. Master bedroom fits a king sized bed. Updated bath with tile surround. Home is heated with oil and water heater is newer. All new windows and newer roof. Step outside to the lovely, spacious and private backyard with mature landscaping and charming berry bushes! All of this, located in a convenient and side-walked neighborhood, minutes to Yale, SCSU, Hospitals, highways, parks and shopping. City water/city sewers.Don't miss this one!
This property is off market, which means it's not currently listed for sale or rent on Zillow. This may be different from what's available on other websites or public sources.
