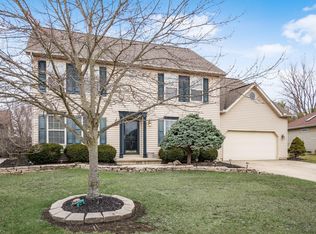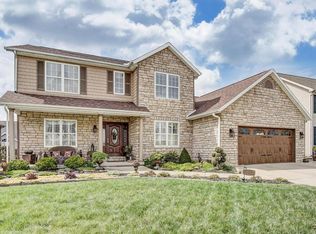Sold for $333,400
$333,400
361 Chatham Rd, Circleville, OH 43113
4beds
2,150sqft
Single Family Residence
Built in 1998
8,276.4 Square Feet Lot
$335,400 Zestimate®
$155/sqft
$2,281 Estimated rent
Home value
$335,400
Estimated sales range
Not available
$2,281/mo
Zestimate® history
Loading...
Owner options
Explore your selling options
What's special
A custom built ranch on a quiet street-just minutes to shopping, dining and highway access! A grand double door entrance with foyer is open to the great room and the entire living space is filled with natural light! Great room includes a fireplace and is open to dining area and kitchen. The kitchen offers an ample amount of cabinets, stainless appliances and bar/seating area. The dining space is plenty big enough for a family sized table. Sprawling owner's suite includes a generous size walk in closet and attached full bathroom. Guest bedrooms are on their own side of the home, offering privacy! Bedrooms offer great space and share a second full bathroom! Downstairs offers tons of additional space! Find a finished living area, a 4th bedroom and a full bathroom! Outside find an oversized attached 2 car garage and concrete driveway with spot for 3rd car! Deck and patio area, along with a completely fenced in yard! This is a great place to call home!
Zillow last checked: 8 hours ago
Listing updated: August 08, 2025 at 06:21pm
Listed by:
Trevor R Andrews 614-329-7610,
RE/MAX Revealty,
Aaron M Tobias 614-832-5004,
RE/MAX Revealty
Bought with:
Lynda D McLaughlin, 2021002697
Howard Hanna Real Estate Svcs
Source: Columbus and Central Ohio Regional MLS ,MLS#: 225024964
Facts & features
Interior
Bedrooms & bathrooms
- Bedrooms: 4
- Bathrooms: 3
- Full bathrooms: 3
- Main level bedrooms: 3
Heating
- Forced Air
Cooling
- Central Air
Features
- Flooring: Laminate, Carpet
- Windows: Insulated Windows
- Has basement: Yes
- Number of fireplaces: 1
- Fireplace features: One, Gas Log
- Common walls with other units/homes: No Common Walls
Interior area
- Total structure area: 1,542
- Total interior livable area: 2,150 sqft
Property
Parking
- Total spaces: 2
- Parking features: Garage Door Opener, Attached
- Attached garage spaces: 2
Features
- Levels: One
- Patio & porch: Deck
- Has spa: Yes
- Spa features: Exterior Hot Tub
- Fencing: Fenced
Lot
- Size: 8,276 sqft
Details
- Parcel number: A0511490001900
- Special conditions: Standard
Construction
Type & style
- Home type: SingleFamily
- Architectural style: Ranch
- Property subtype: Single Family Residence
Materials
- Foundation: Block
Condition
- New construction: No
- Year built: 1998
Utilities & green energy
- Sewer: Public Sewer
- Water: Public
Community & neighborhood
Location
- Region: Circleville
- Subdivision: Walnut Creek Estates
Other
Other facts
- Listing terms: VA Loan,FHA,Conventional
Price history
| Date | Event | Price |
|---|---|---|
| 8/8/2025 | Sold | $333,400-0.4%$155/sqft |
Source: | ||
| 7/19/2025 | Contingent | $334,900$156/sqft |
Source: | ||
| 7/17/2025 | Price change | $334,900-1.5%$156/sqft |
Source: | ||
| 7/8/2025 | Listed for sale | $339,900+11.4%$158/sqft |
Source: | ||
| 6/6/2022 | Sold | $305,000-3.1%$142/sqft |
Source: | ||
Public tax history
| Year | Property taxes | Tax assessment |
|---|---|---|
| 2024 | $3,632 -0.2% | $103,820 |
| 2023 | $3,640 +30.5% | $103,820 +64.3% |
| 2022 | $2,789 -6.7% | $63,200 |
Find assessor info on the county website
Neighborhood: 43113
Nearby schools
GreatSchools rating
- 7/10Circleville Elementary SchoolGrades: PK-5Distance: 1.5 mi
- 4/10Everts Middle SchoolGrades: 6-8Distance: 1.7 mi
- 3/10Circleville High SchoolGrades: 9-12Distance: 1.7 mi
Get a cash offer in 3 minutes
Find out how much your home could sell for in as little as 3 minutes with a no-obligation cash offer.
Estimated market value$335,400
Get a cash offer in 3 minutes
Find out how much your home could sell for in as little as 3 minutes with a no-obligation cash offer.
Estimated market value
$335,400

