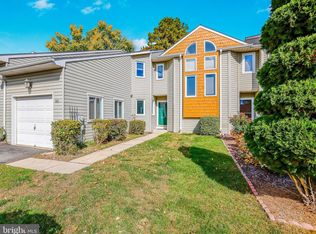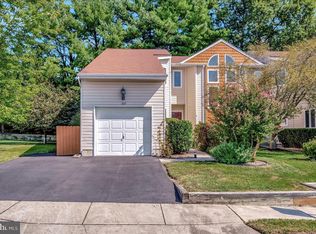Sold for $375,000 on 06/18/25
$375,000
361 Chickory Way, Newark, DE 19711
3beds
2,652sqft
Townhouse
Built in 1989
6,534 Square Feet Lot
$307,600 Zestimate®
$141/sqft
$2,662 Estimated rent
Home value
$307,600
$277,000 - $341,000
$2,662/mo
Zestimate® history
Loading...
Owner options
Explore your selling options
What's special
Welcome 361 Chickory Way, a beautifully maintained 3-bedroom, 2.5-bath end-unit townhome located in the desirable Country Place community in Newark, DE. The exterior boasts a beautifully manicured front and back lawn with lush landscaping that enhances curb appeal. Enjoy outdoor living on the private back deck, perfect for relaxing or entertaining, along with a quaint paver patio ideal for grilling or quiet evenings. As you enter the home, you’re welcomed into a central hallway featuring a nicely sized coat closet and a convenient powder room. To your immediate right is the bright and spacious eat-in kitchen, complete with tile flooring, updated granite countertops and backsplash, a gas range, and plenty of windows that fill the space with natural light. A large walk-in pantry provides ample storage. Convenient access to the attached one-car garage is located just off the kitchen; the garage includes an automatic door and built-in shelving for extra storage. The kitchen opens directly to the dining and family room combination, offering an inviting and functional open-concept layout. These spaces feature wall-to-wall neutral carpeting and complementary neutral paint colors. A cozy, vented gas fireplace with remote control serves as a charming focal point in the family room, while two glass doors provide direct access to the back deck—perfect for indoor-outdoor living. Just off this space is a bonus room ideal for a home office, playroom, or reading nook, offering flexibility to suit your lifestyle. As you continue to the other side of the house, you’ll find a staircase framed by stunning floor-to-ceiling windows, creating a grand and airy feel as natural light floods the space. Upstairs, the second floor is home to the spacious primary bedroom suite, which features a recently renovated en-suite bathroom and a generous walk-in closet. This private retreat is the perfect place to unwind at the end of the day. Two additional nicely sized bedrooms offer ample closet space and share a full hall bathroom. The bathroom features a tub/shower combination, tile flooring, a stylish cabinet, and an updated countertop. If you continue downstairs, the finished basement offers additional living space, ideal for a rec room, gym, or media area. A separate laundry room with tile flooring adds convenience, while an unfinished section includes a cedar closet and offers plenty of room for storage. This level also houses all major mechanicals, including a newer sump pump (2019), a high-efficiency heater (2020), and central AC (2021). All of this comes with the added benefit of a fantastic location—just minutes from Main Street in Newark, the DE/MD border, and major interstates for easy commuting.
Zillow last checked: 8 hours ago
Listing updated: June 18, 2025 at 05:06pm
Listed by:
Rayme Rempfer 302-373-8058,
BHHS Fox & Roach-Media,
Listing Team: Vince May Team
Bought with:
Maddie Justison, RS0025883
Crown Homes Real Estate
Source: Bright MLS,MLS#: DENC2081510
Facts & features
Interior
Bedrooms & bathrooms
- Bedrooms: 3
- Bathrooms: 3
- Full bathrooms: 2
- 1/2 bathrooms: 1
- Main level bathrooms: 1
Basement
- Area: 877
Heating
- Forced Air, Natural Gas
Cooling
- Central Air, Natural Gas
Appliances
- Included: Gas Water Heater
- Laundry: In Basement
Features
- Flooring: Carpet, Ceramic Tile
- Basement: Partially Finished,Drainage System
- Number of fireplaces: 1
- Fireplace features: Gas/Propane
Interior area
- Total structure area: 2,652
- Total interior livable area: 2,652 sqft
- Finished area above ground: 1,775
- Finished area below ground: 877
Property
Parking
- Total spaces: 1
- Parking features: Garage Faces Front, Inside Entrance, Garage Door Opener, Concrete, Attached
- Attached garage spaces: 1
- Has uncovered spaces: Yes
Accessibility
- Accessibility features: None
Features
- Levels: Two
- Stories: 2
- Pool features: None
Lot
- Size: 6,534 sqft
- Dimensions: 55.00 x 115.30
Details
- Additional structures: Above Grade, Below Grade
- Parcel number: 18023.00142
- Zoning: 18RM
- Special conditions: Standard
Construction
Type & style
- Home type: Townhouse
- Architectural style: Other
- Property subtype: Townhouse
Materials
- Vinyl Siding
- Foundation: Concrete Perimeter
- Roof: Shingle
Condition
- Very Good
- New construction: No
- Year built: 1989
Utilities & green energy
- Sewer: Public Sewer
- Water: Public
Community & neighborhood
Location
- Region: Newark
- Subdivision: Country Place
HOA & financial
HOA
- Has HOA: Yes
- HOA fee: $285 annually
Other
Other facts
- Listing agreement: Exclusive Right To Sell
- Listing terms: Cash,Conventional,FHA,VA Loan
- Ownership: Fee Simple
Price history
| Date | Event | Price |
|---|---|---|
| 6/18/2025 | Sold | $375,000+7.2%$141/sqft |
Source: | ||
| 5/19/2025 | Pending sale | $349,900$132/sqft |
Source: | ||
| 5/16/2025 | Listed for sale | $349,900$132/sqft |
Source: | ||
Public tax history
| Year | Property taxes | Tax assessment |
|---|---|---|
| 2025 | -- | $356,000 +391.7% |
| 2024 | $2,182 +3% | $72,400 |
| 2023 | $2,118 +1.3% | $72,400 |
Find assessor info on the county website
Neighborhood: 19711
Nearby schools
GreatSchools rating
- 7/10Downes (John R.) Elementary SchoolGrades: K-5Distance: 0.5 mi
- 3/10Shue-Medill Middle SchoolGrades: 6-8Distance: 4.4 mi
- 3/10Newark High SchoolGrades: 9-12Distance: 2.4 mi
Schools provided by the listing agent
- District: Christina
Source: Bright MLS. This data may not be complete. We recommend contacting the local school district to confirm school assignments for this home.

Get pre-qualified for a loan
At Zillow Home Loans, we can pre-qualify you in as little as 5 minutes with no impact to your credit score.An equal housing lender. NMLS #10287.
Sell for more on Zillow
Get a free Zillow Showcase℠ listing and you could sell for .
$307,600
2% more+ $6,152
With Zillow Showcase(estimated)
$313,752
