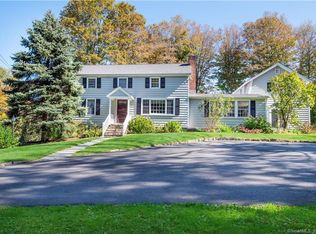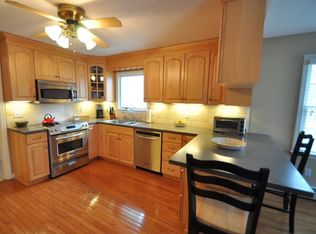Sold for $807,000
$807,000
361 Danbury Road, Ridgefield, CT 06877
3beds
2,016sqft
Single Family Residence
Built in 1890
2 Acres Lot
$820,200 Zestimate®
$400/sqft
$4,695 Estimated rent
Home value
$820,200
$738,000 - $910,000
$4,695/mo
Zestimate® history
Loading...
Owner options
Explore your selling options
What's special
Welcome to this beautifully redesigned and fully renovated lovely colonial home, set on a picturesque 2-acre corner lot just minutes from Ridgefield's vibrant town center. The home's spacious, open layout is filled with natural light, creating a warm and inviting ambiance throughout. At the heart of the home is an impressive 25ft wide kitchen perfectly designed for both everyday living and entertaining. It offers stainless steel appliances, abundant cabinetry, ample counter space, a sunny breakfast area, and two sets of sliding glass doors that open directly to a large deck. This seamless indoor-outdoor connection offers lovely views of the surrounding property and enhances the home's effortless flow. The kitchen opens into a versatile great room featuring an expansive, sun-filled family/living area and a formal dining area. Whether you're hosting holiday gatherings or enjoying quiet moments at home, this flexible layout offers the perfect balance of openness and comfort. Upstairs, you'll find three well appointed bedrooms, including two with vaulted ceilings that enhance the airy feel. The home includes two full bathrooms, both with radiant-heat flooring for year-round comfort and warmth. The full basement provides ample space for storage, a home gym, or workshop. From here, you'll access an oversized two-car garage, plus a separate storage garage ideal for a compact vehicle, studio, or additional storage.
Zillow last checked: 8 hours ago
Listing updated: August 27, 2025 at 10:07am
Listed by:
Bettina Hegel 917-842-3349,
Brown Harris Stevens 203-966-7800
Bought with:
Libby Mattson, RES.0795773
Houlihan Lawrence
Julia Carlucci
Houlihan Lawrence
Source: Smart MLS,MLS#: 24106582
Facts & features
Interior
Bedrooms & bathrooms
- Bedrooms: 3
- Bathrooms: 2
- Full bathrooms: 2
Primary bedroom
- Features: Vaulted Ceiling(s), Beamed Ceilings, Hardwood Floor
- Level: Upper
- Area: 186 Square Feet
- Dimensions: 15.5 x 12
Bedroom
- Features: Vaulted Ceiling(s), Beamed Ceilings, Hardwood Floor
- Level: Upper
- Area: 138 Square Feet
- Dimensions: 11.5 x 12
Bedroom
- Features: Hardwood Floor
- Level: Upper
- Area: 182 Square Feet
- Dimensions: 13 x 14
Dining room
- Features: Hardwood Floor
- Level: Main
- Area: 192 Square Feet
- Dimensions: 12 x 16
Kitchen
- Features: Balcony/Deck, Sliders, Tile Floor
- Level: Main
- Area: 330 Square Feet
- Dimensions: 27.5 x 12
Living room
- Features: Hardwood Floor
- Level: Main
- Area: 441.75 Square Feet
- Dimensions: 15.5 x 28.5
Heating
- Hot Water, Oil
Cooling
- Wall Unit(s)
Appliances
- Included: Oven/Range, Refrigerator, Freezer, Dishwasher, Washer, Dryer, Electric Water Heater, Water Heater
- Laundry: Lower Level
Features
- Basement: Full,Garage Access,Interior Entry,Concrete
- Attic: None
- Has fireplace: No
Interior area
- Total structure area: 2,016
- Total interior livable area: 2,016 sqft
- Finished area above ground: 2,016
Property
Parking
- Total spaces: 2
- Parking features: Attached
- Attached garage spaces: 2
Features
- Patio & porch: Deck
Lot
- Size: 2 Acres
- Features: Corner Lot, Few Trees
Details
- Additional structures: Shed(s)
- Parcel number: 279996
- Zoning: RAA
Construction
Type & style
- Home type: SingleFamily
- Architectural style: Colonial
- Property subtype: Single Family Residence
Materials
- Vinyl Siding
- Foundation: Concrete Perimeter
- Roof: Asphalt
Condition
- New construction: No
- Year built: 1890
Utilities & green energy
- Sewer: Septic Tank
- Water: Well
Community & neighborhood
Location
- Region: Ridgefield
Price history
| Date | Event | Price |
|---|---|---|
| 8/27/2025 | Sold | $807,000+1%$400/sqft |
Source: | ||
| 7/18/2025 | Pending sale | $799,000$396/sqft |
Source: | ||
| 6/26/2025 | Listed for sale | $799,000+115.9%$396/sqft |
Source: | ||
| 7/29/2020 | Sold | $370,000-7.3%$184/sqft |
Source: | ||
| 6/2/2020 | Pending sale | $399,000$198/sqft |
Source: Keller Williams Realty #170278938 Report a problem | ||
Public tax history
| Year | Property taxes | Tax assessment |
|---|---|---|
| 2025 | $12,549 +4% | $458,150 |
| 2024 | $12,072 +2.1% | $458,150 |
| 2023 | $11,825 +4.4% | $458,150 +15% |
Find assessor info on the county website
Neighborhood: 06877
Nearby schools
GreatSchools rating
- 9/10Barlow Mountain Elementary SchoolGrades: PK-5Distance: 1.7 mi
- 9/10East Ridge Middle SchoolGrades: 6-8Distance: 2.2 mi
- 10/10Ridgefield High SchoolGrades: 9-12Distance: 2.7 mi
Schools provided by the listing agent
- Elementary: Barlow Mountain
- Middle: East Ridge
- High: Ridgefield
Source: Smart MLS. This data may not be complete. We recommend contacting the local school district to confirm school assignments for this home.
Get pre-qualified for a loan
At Zillow Home Loans, we can pre-qualify you in as little as 5 minutes with no impact to your credit score.An equal housing lender. NMLS #10287.
Sell for more on Zillow
Get a Zillow Showcase℠ listing at no additional cost and you could sell for .
$820,200
2% more+$16,404
With Zillow Showcase(estimated)$836,604

