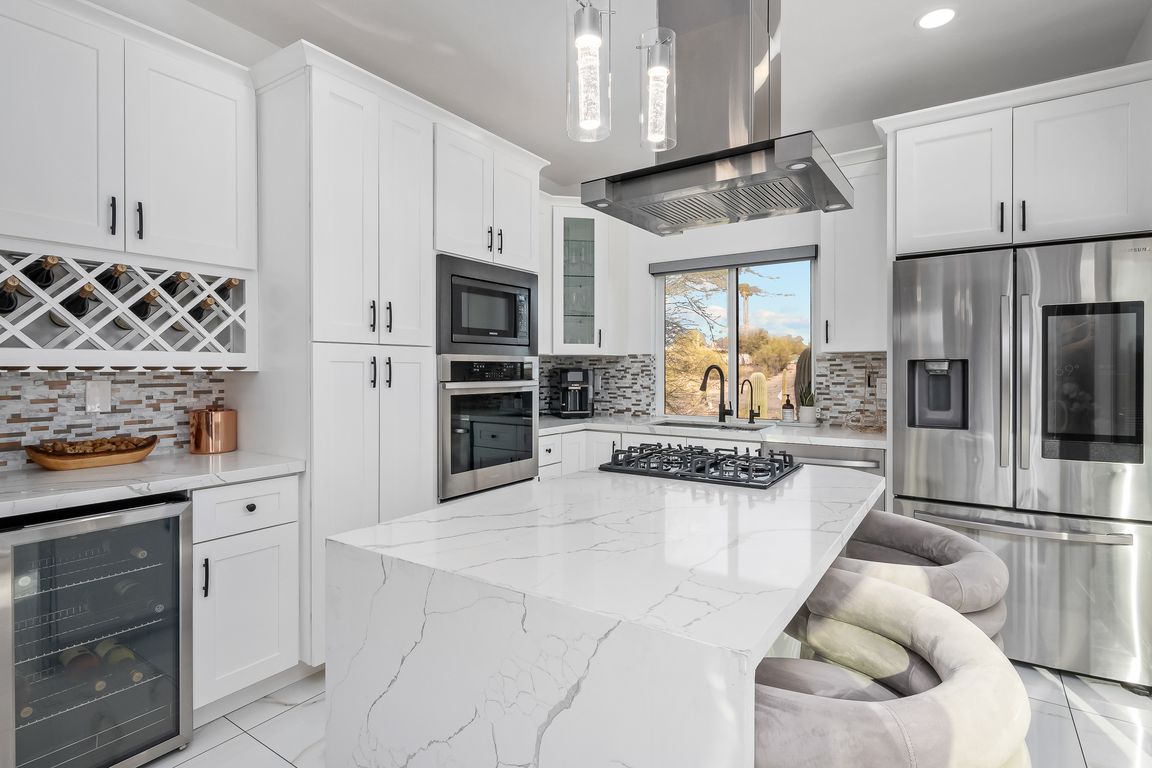
For salePrice cut: $195K (8/1)
$1,980,000
5beds
3,587sqft
361 E Yvon Dr, Tucson, AZ 85704
5beds
3,587sqft
Single family residence
Built in 1980
0.86 Acres
3 Attached garage spaces
$552 price/sqft
What's special
Sparkling poolBreathtaking viewsSerene seclusionElegant finishesEmbraces indoor-outdoor livingBeautifully landscaped patio area
Designed by a visionary whose work graces the Brooklyn Museum of Art and the Atlanta Metropolitan Museum; this extraordinary home is a fusion of artistry and architecture. Paired with a builder who brought passion to life, every detail exudes elegance and innovation. Set against a backdrop of stunning mountain vistas, vibrant ...
- 117 days
- on Zillow |
- 1,027 |
- 50 |
Source: MLS of Southern Arizona,MLS#: 22512452
Travel times
Kitchen
Living Room
Primary Bedroom
Zillow last checked: 7 hours ago
Listing updated: August 01, 2025 at 10:47am
Listed by:
Brenda O'Brien 520-906-2897,
Long Realty
Source: MLS of Southern Arizona,MLS#: 22512452
Facts & features
Interior
Bedrooms & bathrooms
- Bedrooms: 5
- Bathrooms: 3
- Full bathrooms: 3
Rooms
- Room types: Bonus Room
Primary bathroom
- Features: Double Vanity, Exhaust Fan, Separate Shower(s), Soaking Tub
Dining room
- Features: Breakfast Bar, Dining Area
Kitchen
- Description: Countertops: Quartz
Heating
- Electric, Zoned
Cooling
- Zoned
Appliances
- Included: Dishwasher, Disposal, Exhaust Fan, Gas Range, Refrigerator, Wine Cooler, Water Softener, Dryer, Washer, Water Heater: Natural Gas, Appliance Color: Black
- Laundry: Laundry Room, Sink
Features
- Ceiling Fan(s), High Ceilings, Walk-In Closet(s), Whl Hse Air Filt Sys, High Speed Internet, Home Automation, Living Room, Interior Steps, Bonus Room
- Flooring: Stone, Wood, Porcelain Tile
- Windows: Skylights, Window Covering: Stay
- Has basement: No
- Number of fireplaces: 2
- Fireplace features: Fire Pit, Insert, Patio, Guest House
Interior area
- Total structure area: 3,587
- Total interior livable area: 3,587 sqft
Property
Parking
- Total spaces: 3
- Parking features: RV Access/Parking, Attached, Garage Door Opener, Paved
- Attached garage spaces: 3
- Has uncovered spaces: Yes
- Details: RV Parking: Space Available
Accessibility
- Accessibility features: Door Levers
Features
- Levels: Two
- Stories: 2
- Patio & porch: Covered, Patio
- Exterior features: Outdoor Kitchen, Balcony
- Has private pool: Yes
- Pool features: Conventional
- Spa features: None
- Fencing: Wrought Iron
- Has view: Yes
- View description: City, Mountain(s), Sunset
Lot
- Size: 0.86 Acres
- Dimensions: 235 x 135 x 200 x 249
- Features: Elevated Lot, Subdivided, Landscape - Front: Low Care, Landscape - Rear: Artificial Turf, Low Care
Details
- Additional structures: Guest House
- Parcel number: 105021550
- Zoning: CR1
- Special conditions: Standard
Construction
Type & style
- Home type: SingleFamily
- Architectural style: Contemporary
- Property subtype: Single Family Residence
Materials
- Frame - Stucco
- Roof: Built-Up - Reflect
Condition
- Existing
- New construction: No
- Year built: 1980
Utilities & green energy
- Electric: Tep
- Gas: Natural
- Water: Public
- Utilities for property: Cable Connected, Sewer Connected
Green energy
- Energy generation: Solar
Community & HOA
Community
- Features: None
- Security: Carbon Monoxide Detector(s), Smoke Detector(s)
- Subdivision: Oracle Foothills Estates NO. 7 (301-383)
HOA
- Has HOA: No
Location
- Region: Tucson
Financial & listing details
- Price per square foot: $552/sqft
- Tax assessed value: $833,937
- Annual tax amount: $6,839
- Date on market: 5/2/2025
- Listing terms: Cash,Conventional
- Ownership: Fee (Simple)
- Ownership type: Sole Proprietor
- Road surface type: Paved