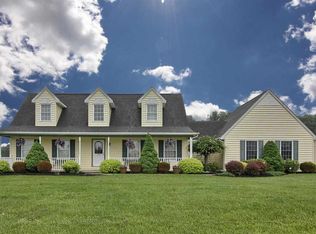Sold for $540,000
$540,000
361 Garvine Mill Rd, Fawn Grove, PA 17321
3beds
2,993sqft
Single Family Residence
Built in 2007
1.5 Acres Lot
$591,500 Zestimate®
$180/sqft
$2,864 Estimated rent
Home value
$591,500
$562,000 - $621,000
$2,864/mo
Zestimate® history
Loading...
Owner options
Explore your selling options
What's special
Paradise has been found! This home is move in ready and perfect for just about any living situation with everything you could ever need conveniently located on the entry level floor including the Primary bedroom with ensuite which even includes your own personal sauna! Laundry room conveniently located in the breezeway connecting the kitchen to the attached garage entry. This house will not be outgrown as your household grows and needs change with the second floor featuring two very large bedrooms and a full bathroom as well as a spacious loft area which was designed to be able to be easily closed off to create bedroom number four with very minimal cost. Well planned layout of main floor with master bedroom and bonus room, located on one side of the main floor. Bonus room could be used as home office, workout room, den or the best baby nursery ever just steps away from the master bedroom. Left side of the main floor is all the rage with the open concept layout. Kitchen is set up and ready for optimum hosting and entertaining with so much cabinet space you will have a tough time filling them up plus a large pantry for even more space. Commercial grade Wolfe Stove is a cooks dream with gas burners on top and electric in the oven. Great room is open and airy with the stone fireplace as the star of the show. Basement with rough in for full bath just waiting to be finished to fit your needs . Attached two car oversized garage which includes an 800+ sq. foot walk up attic loft space plus the detached 3 car oversized garage is the stuff dreams are made of. Home has some extra bells and whistles such as an automatic rollover generator, Central Vac system, and two zone heat and AC. All this on a beautiful 1.5 acre country lot which backs to agricultural land to secure your private country views. Just wait until you see the sunrises and sunsets this beauty has to offer!
Zillow last checked: 8 hours ago
Listing updated: November 13, 2023 at 06:30am
Listed by:
Marcy Laferte 717-487-7775,
Coldwell Banker Realty
Bought with:
Marcy Laferte, 5000408
Coldwell Banker Realty
Source: Bright MLS,MLS#: PAYK2043782
Facts & features
Interior
Bedrooms & bathrooms
- Bedrooms: 3
- Bathrooms: 3
- Full bathrooms: 2
- 1/2 bathrooms: 1
- Main level bathrooms: 2
- Main level bedrooms: 1
Basement
- Area: 2400
Heating
- Forced Air, Heat Pump, Electric, Propane
Cooling
- Central Air, Electric
Appliances
- Included: Central Vacuum, Range, Dishwasher, Washer, Dryer, Refrigerator, Water Heater
- Laundry: Main Level, Laundry Room
Features
- Attic, Central Vacuum, Combination Dining/Living, Entry Level Bedroom, Kitchen Island, Pantry, Sauna, Other
- Flooring: Hardwood, Wood
- Basement: Interior Entry,Exterior Entry,Rear Entrance,Rough Bath Plumb,Sump Pump,Unfinished,Walk-Out Access
- Number of fireplaces: 1
Interior area
- Total structure area: 5,393
- Total interior livable area: 2,993 sqft
- Finished area above ground: 2,993
- Finished area below ground: 0
Property
Parking
- Total spaces: 5
- Parking features: Storage, Garage Faces Side, Garage Door Opener, Inside Entrance, Oversized, Garage Faces Front, Other, Attached, Detached, Driveway
- Attached garage spaces: 5
- Has uncovered spaces: Yes
Accessibility
- Accessibility features: None
Features
- Levels: Two
- Stories: 2
- Patio & porch: Brick, Porch
- Pool features: None
- Has spa: Yes
Lot
- Size: 1.50 Acres
Details
- Additional structures: Above Grade, Below Grade
- Parcel number: 28000BN0006D000000
- Zoning: RA
- Zoning description: Rural Agricultural
- Special conditions: Standard
Construction
Type & style
- Home type: SingleFamily
- Architectural style: Cape Cod
- Property subtype: Single Family Residence
Materials
- Frame, Masonry, Brick Front
- Foundation: Block
- Roof: Asphalt
Condition
- Excellent
- New construction: No
- Year built: 2007
Utilities & green energy
- Sewer: On Site Septic
- Water: Well
- Utilities for property: Cable Available, Propane, Cable
Community & neighborhood
Location
- Region: Fawn Grove
- Subdivision: Garvine Mill
- Municipality: FAWN TWP
Other
Other facts
- Listing agreement: Exclusive Right To Sell
- Listing terms: FHA,Cash,Conventional,PHFA,USDA Loan,VA Loan
- Ownership: Fee Simple
Price history
| Date | Event | Price |
|---|---|---|
| 11/13/2023 | Sold | $540,000-5.2%$180/sqft |
Source: | ||
| 10/17/2023 | Pending sale | $569,900$190/sqft |
Source: | ||
| 10/9/2023 | Listed for sale | $569,900$190/sqft |
Source: | ||
| 8/8/2023 | Pending sale | $569,900$190/sqft |
Source: | ||
| 8/4/2023 | Price change | $569,900-2.6%$190/sqft |
Source: | ||
Public tax history
| Year | Property taxes | Tax assessment |
|---|---|---|
| 2025 | $9,052 | $302,750 |
| 2024 | $9,052 | $302,750 |
| 2023 | $9,052 +3.5% | $302,750 |
Find assessor info on the county website
Neighborhood: 17321
Nearby schools
GreatSchools rating
- 7/10South Eastern Ms WestGrades: 5-6Distance: 2.3 mi
- 5/10South Eastern Ms-EastGrades: 7-8Distance: 2.3 mi
- 7/10Kennard-Dale High SchoolGrades: 9-12Distance: 2.2 mi
Schools provided by the listing agent
- Elementary: Fawn Area
- Middle: South Eastern
- District: South Eastern
Source: Bright MLS. This data may not be complete. We recommend contacting the local school district to confirm school assignments for this home.
Get pre-qualified for a loan
At Zillow Home Loans, we can pre-qualify you in as little as 5 minutes with no impact to your credit score.An equal housing lender. NMLS #10287.
Sell with ease on Zillow
Get a Zillow Showcase℠ listing at no additional cost and you could sell for —faster.
$591,500
2% more+$11,830
With Zillow Showcase(estimated)$603,330
