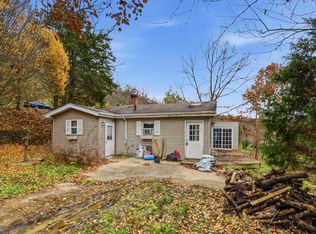Sold for $140,000
$140,000
361 Hidden Valley Rd, Newport, KY 41076
3beds
--sqft
Single Family Residence, Residential
Built in ----
2.49 Acres Lot
$175,900 Zestimate®
$--/sqft
$1,604 Estimated rent
Home value
$175,900
$141,000 - $215,000
$1,604/mo
Zestimate® history
Loading...
Owner options
Explore your selling options
What's special
This is the one you have been waiting for!! This home is situated on 2.49 acres. 3 bedrooms, 1 bathroom, detached worksop with possible 4th bedroom, car port Enjoy the beautiful view of the Licking River from the back deck.Plenty of deer and fishing. minutes from the highway and shopping. Sold as is needs some tic.
Zillow last checked: 8 hours ago
Listing updated: October 01, 2024 at 08:28pm
Listed by:
Shawn Turner 859-446-1111,
Huff Realty - CC
Bought with:
The Treas Team
Huff Realty - Florence
Source: NKMLS,MLS#: 610933
Facts & features
Interior
Bedrooms & bathrooms
- Bedrooms: 3
- Bathrooms: 1
- Full bathrooms: 1
Primary bedroom
- Features: Carpet Flooring
- Level: First
- Area: 300
- Dimensions: 20 x 15
Bedroom 2
- Features: Ceiling Fan(s)
- Level: First
- Area: 192
- Dimensions: 16 x 12
Bedroom 3
- Features: Carpet Flooring
- Level: First
- Area: 204
- Dimensions: 17 x 12
Dining room
- Features: Laminate Flooring
- Level: First
- Area: 192
- Dimensions: 16 x 12
Kitchen
- Features: Wood Cabinets
- Level: First
- Area: 180
- Dimensions: 15 x 12
Living room
- Features: Ceiling Fan(s)
- Level: First
- Area: 255
- Dimensions: 17 x 15
Primary bath
- Features: Laminate Flooring
- Level: First
- Area: 320
- Dimensions: 20 x 16
Heating
- Has Heating (Unspecified Type)
Cooling
- Central Air
Appliances
- Included: Electric Oven, Electric Range, Dryer, Refrigerator, Washer
- Laundry: Electric Dryer Hookup, Main Level, Washer Hookup
Features
- Storage, Ceiling Fan(s), Master Downstairs
Property
Parking
- Parking features: Driveway, Garage
- Has garage: Yes
- Has uncovered spaces: Yes
Features
- Levels: One
- Stories: 1
- Patio & porch: Deck
- Exterior features: Private Yard
- Has view: Yes
- View description: River
- Has water view: Yes
- Water view: River
- Waterfront features: Waterfront
Lot
- Size: 2.49 Acres
Details
- Additional structures: Garage(s), Shed(s)
- Parcel number: 9999918610.00
Construction
Type & style
- Home type: SingleFamily
- Architectural style: Traditional
- Property subtype: Single Family Residence, Residential
Materials
- Block, Concrete, Vinyl Siding
- Foundation: Block
- Roof: Shingle
Condition
- Existing Structure
- New construction: No
Utilities & green energy
- Sewer: Septic Tank
- Water: Cistern
Community & neighborhood
Location
- Region: Newport
Price history
| Date | Event | Price |
|---|---|---|
| 4/7/2023 | Sold | $140,000-21.8% |
Source: | ||
| 2/20/2023 | Pending sale | $179,000 |
Source: | ||
| 2/17/2023 | Price change | $179,000-10.1% |
Source: | ||
| 2/16/2023 | Listed for sale | $199,000 |
Source: | ||
| 2/10/2023 | Pending sale | $199,000 |
Source: | ||
Public tax history
| Year | Property taxes | Tax assessment |
|---|---|---|
| 2022 | $379 0% | $70,800 |
| 2021 | $379 +31.2% | $70,800 +16.6% |
| 2018 | $289 -19.5% | $60,700 |
Find assessor info on the county website
Neighborhood: 41076
Nearby schools
GreatSchools rating
- 8/10Donald E. Cline Elementary SchoolGrades: PK-5Distance: 2.4 mi
- 5/10Campbell County Middle SchoolGrades: 6-8Distance: 3 mi
- 9/10Campbell County High SchoolGrades: 9-12Distance: 5.4 mi
Schools provided by the listing agent
- Elementary: Donald E.Cline Elem
- Middle: Campbell County Middle School
- High: Campbell County High
Source: NKMLS. This data may not be complete. We recommend contacting the local school district to confirm school assignments for this home.

Get pre-qualified for a loan
At Zillow Home Loans, we can pre-qualify you in as little as 5 minutes with no impact to your credit score.An equal housing lender. NMLS #10287.
