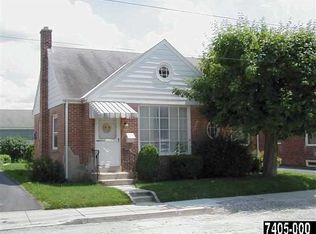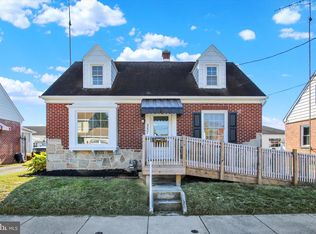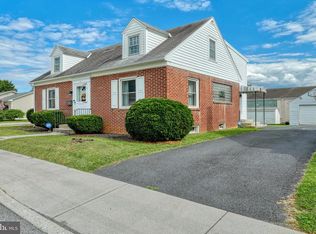Sold for $275,000 on 09/26/25
$275,000
361 Lumber St, Littlestown, PA 17340
3beds
1,536sqft
Single Family Residence
Built in 1948
4,356 Square Feet Lot
$278,700 Zestimate®
$179/sqft
$1,686 Estimated rent
Home value
$278,700
$195,000 - $399,000
$1,686/mo
Zestimate® history
Loading...
Owner options
Explore your selling options
What's special
Nestled in the heart of Littlestown Borough, this beautifully updated stone-front brick Cape Cod blends timeless mid-century character with contemporary upgrades. Featuring three bedrooms and 1.1 baths, this home offers the convenience of a first-floor primary bedroom, perfect for easy living. Step into the brand-new kitchen, where quartz countertops, classic subway tile, and stainless steel appliances create a sleek and functional space for cooking and entertaining. Throughout the home, you'll find new flooring, modern light fixtures, and ceiling fans in every room, all complemented by updated electrical and central A/C for year-round comfort. The fully screened sunroom, complete with new flooring, invites you to relax and enjoy the outdoors in comfort. Downstairs, the fully warranted waterproofed basement features two sump pumps, offering peace of mind and potential for additional living or storage space. Outside, a detached garage and shed provide ample room for vehicles, tools, and hobbies. This home is a rare find—where classic design meets thoughtful updates in a welcoming neighborhood.
Zillow last checked: 8 hours ago
Listing updated: September 28, 2025 at 09:35am
Listed by:
Shelley Walter 717-968-1923,
Coldwell Banker Realty
Bought with:
Brooke Hess, RS378520
Iron Valley Real Estate Hanover
Source: Bright MLS,MLS#: PAAD2019370
Facts & features
Interior
Bedrooms & bathrooms
- Bedrooms: 3
- Bathrooms: 2
- Full bathrooms: 1
- 1/2 bathrooms: 1
- Main level bathrooms: 1
- Main level bedrooms: 1
Bedroom 1
- Level: Main
Bedroom 1
- Level: Upper
Bedroom 2
- Level: Upper
Bathroom 1
- Level: Main
Dining room
- Level: Main
Half bath
- Level: Lower
Kitchen
- Level: Main
Living room
- Level: Main
Other
- Level: Main
Heating
- Forced Air, Natural Gas
Cooling
- Central Air, Electric
Appliances
- Included: Range Hood, Oven/Range - Gas, Refrigerator, Stainless Steel Appliance(s), Washer, Dishwasher, Dryer, Electric Water Heater
- Laundry: In Basement
Features
- Ceiling Fan(s), Crown Molding, Entry Level Bedroom, Upgraded Countertops
- Flooring: Carpet
- Basement: Full,Concrete,Sump Pump
- Number of fireplaces: 1
- Fireplace features: Electric
Interior area
- Total structure area: 2,254
- Total interior livable area: 1,536 sqft
- Finished area above ground: 1,536
Property
Parking
- Total spaces: 1
- Parking features: Garage Faces Front, Detached, Driveway
- Garage spaces: 1
- Has uncovered spaces: Yes
Accessibility
- Accessibility features: Accessible Entrance
Features
- Levels: One and One Half
- Stories: 1
- Pool features: None
- Fencing: Wrought Iron
Lot
- Size: 4,356 sqft
Details
- Additional structures: Above Grade, Outbuilding
- Parcel number: 270090034000
- Zoning: RESIDENTIAL
- Special conditions: Standard
Construction
Type & style
- Home type: SingleFamily
- Architectural style: Cape Cod
- Property subtype: Single Family Residence
Materials
- Brick
- Foundation: Block
Condition
- Excellent
- New construction: No
- Year built: 1948
- Major remodel year: 2025
Utilities & green energy
- Sewer: Public Sewer
- Water: Public
Community & neighborhood
Location
- Region: Littlestown
- Subdivision: Littlestown
- Municipality: LITTLESTOWN BORO
Other
Other facts
- Listing agreement: Exclusive Agency
- Ownership: Fee Simple
Price history
| Date | Event | Price |
|---|---|---|
| 9/26/2025 | Sold | $275,000+0%$179/sqft |
Source: | ||
| 8/25/2025 | Pending sale | $274,900$179/sqft |
Source: | ||
| 8/21/2025 | Listed for sale | $274,900$179/sqft |
Source: | ||
Public tax history
| Year | Property taxes | Tax assessment |
|---|---|---|
| 2025 | $3,772 +3.1% | $164,100 |
| 2024 | $3,657 +1.8% | $164,100 |
| 2023 | $3,594 +8.8% | $164,100 |
Find assessor info on the county website
Neighborhood: 17340
Nearby schools
GreatSchools rating
- NARolling Acres El SchoolGrades: K-4Distance: 0.4 mi
- 4/10Maple Avenue Middle SchoolGrades: 6-8Distance: 0.4 mi
- 8/10Littlestown Senior High SchoolGrades: 9-12Distance: 0.4 mi
Schools provided by the listing agent
- District: Littlestown Area
Source: Bright MLS. This data may not be complete. We recommend contacting the local school district to confirm school assignments for this home.

Get pre-qualified for a loan
At Zillow Home Loans, we can pre-qualify you in as little as 5 minutes with no impact to your credit score.An equal housing lender. NMLS #10287.


