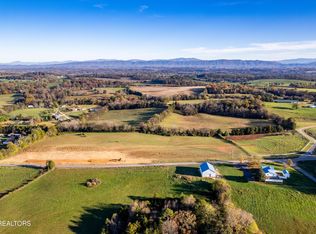Sold for $775,000
$775,000
361 Meadow Rd W, Greenback, TN 37742
3beds
2,561sqft
Single Family Residence
Built in 2025
0.82 Acres Lot
$774,100 Zestimate®
$303/sqft
$2,917 Estimated rent
Home value
$774,100
$728,000 - $821,000
$2,917/mo
Zestimate® history
Loading...
Owner options
Explore your selling options
What's special
If you've been searching for that rare blend of comfort, elegance, and convenience all wrapped up in a peaceful country setting look no further. This new over 2,500 sqft construction home offers everything you could want and more. Set on a spacious 0.82-acre lot, you'll enjoy the serenity of quiet living with the added benefit of being just minutes from the heart of Maryville, Knoxville, and the scenic beauty of Tellico Lake.
From the moment you arrive, the craftsmanship and attention to detail are clear. The side-entry garage is more than just a place to park it's a dream space for car enthusiasts, hobbyists, or anyone in need of storage for outdoor gear, tools, or even a boat.
Step inside and you're greeted by an open, airy floor plan designed for both everyday living and entertaining. The great room is warm and inviting with rich tongue-and-groove ceilings and a stacked-stone gas fireplace that serves as the centerpiece of the space. But it's the mountain views that truly steal the show, visible from nearly every room, they create a sense of calm and connection to nature you'll appreciate year-round.
The kitchen is both functional and beautiful, featuring custom made cabinetry, high-end granite countertops, Gas oven, and plenty of space to cook, serve, and gather. Whether you're preparing dinner for two or hosting a holiday crowd, this space makes it easy.
The primary suite is a private retreat. You'll find a spacious layout, a luxurious walk-in shower, an oversized closet, and direct access to a massive Trex deck that wraps around to the living room offering the perfect spot for morning coffee or evening relaxation with unbeatable views. For added everyday ease, the primary bathroom flows directly into the laundry room, making household routines that much simpler.
Two additional bedrooms and another full bath complete the main floor, offering plenty of room for family or guests. Upstairs, the large bonus room includes its own full bath and offers endless possibilities it's ideal as a guest suite, media room, playroom, or even a home office.
Outside, you'll enjoy the freedom that comes with a large lot and the privacy of a country setting without sacrificing access to shopping, restaurants, golf courses, and outdoor activities. And with Tellico Lake just a short drive away, you'll have weekend adventures right at your fingertips.
This thoughtfully designed home brings together luxury finishes, flexible living spaces, and an unbeatable location. Whether you're looking for a peaceful retreat, a place to entertain, or simply a beautiful home with room to grow this one truly has it all. Schedule your showing today and see firsthand what makes this property so special.
Zillow last checked: 8 hours ago
Listing updated: August 14, 2025 at 07:05am
Listed by:
Daniel Blevins 865-556-8971,
Blevins Grp, Realty Executives
Bought with:
Gwen Gavin, 369974
BHHS Lakeside Realty
Source: East Tennessee Realtors,MLS#: 1304123
Facts & features
Interior
Bedrooms & bathrooms
- Bedrooms: 3
- Bathrooms: 3
- Full bathrooms: 3
Heating
- Central, Propane, Electric
Cooling
- Central Air, Ceiling Fan(s)
Appliances
- Included: Dishwasher, Disposal, Microwave, Range, Refrigerator, Self Cleaning Oven
Features
- Walk-In Closet(s), Kitchen Island, Pantry, Eat-in Kitchen, Bonus Room
- Flooring: Vinyl, Tile
- Windows: Windows - Vinyl, Insulated Windows
- Basement: Slab
- Number of fireplaces: 1
- Fireplace features: Electric, Stone, Ventless
Interior area
- Total structure area: 2,561
- Total interior livable area: 2,561 sqft
Property
Parking
- Total spaces: 3
- Parking features: Garage Faces Side, Garage Door Opener, Attached, Main Level
- Attached garage spaces: 3
Features
- Has view: Yes
- View description: Mountain(s), Country Setting
Lot
- Size: 0.82 Acres
- Features: Level
Details
- Parcel number: P/O 017.00
Construction
Type & style
- Home type: SingleFamily
- Architectural style: Traditional
- Property subtype: Single Family Residence
Materials
- Stone, Vinyl Siding, Frame, Brick
Condition
- Year built: 2025
Utilities & green energy
- Sewer: Septic Tank
- Water: Public
Community & neighborhood
Security
- Security features: Smoke Detector(s)
Location
- Region: Greenback
- Subdivision: Meadow Ridge
Price history
| Date | Event | Price |
|---|---|---|
| 8/13/2025 | Sold | $775,000$303/sqft |
Source: | ||
| 6/11/2025 | Pending sale | $775,000$303/sqft |
Source: | ||
| 6/10/2025 | Listed for sale | $775,000+520%$303/sqft |
Source: | ||
| 1/31/2025 | Sold | $125,000$49/sqft |
Source: | ||
| 12/28/2024 | Pending sale | $125,000$49/sqft |
Source: | ||
Public tax history
Tax history is unavailable.
Neighborhood: 37742
Nearby schools
GreatSchools rating
- 6/10Union Grove Elementary SchoolGrades: PK-5Distance: 3 mi
- 5/10Union Grove Middle SchoolGrades: PK,6-8Distance: 3 mi
- 6/10William Blount High SchoolGrades: 9-12Distance: 4.7 mi

Get pre-qualified for a loan
At Zillow Home Loans, we can pre-qualify you in as little as 5 minutes with no impact to your credit score.An equal housing lender. NMLS #10287.
