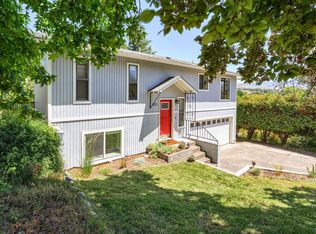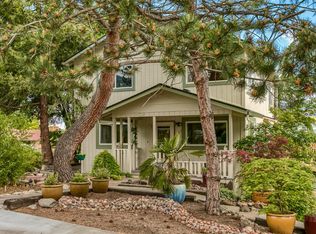Closed
$595,000
361 Patterson St, Ashland, OR 97520
4beds
3baths
1,745sqft
Single Family Residence
Built in 1980
6,098.4 Square Feet Lot
$596,100 Zestimate®
$341/sqft
$2,719 Estimated rent
Home value
$596,100
$536,000 - $662,000
$2,719/mo
Zestimate® history
Loading...
Owner options
Explore your selling options
What's special
Be wowed by the views from this light, bright, move-in ready home in a quiet, convenient neighborhood. The split-level floor plan offers separation of space and investment potential; 3 bedroom, 2 bathroom upper level is a cozy home with an updated kitchen, wood burning fireplace and balcony deck off the living area. The lower level is 1 bedroom, 1 bathroom provides additional space or rental opportunity with kitchenette and exterior rear entrance. The tiered usable backyard with a flat paver stone terrace, is fenced, has large colorful plant pots, electricity for spa, fruit & flowering trees and drip irrigation. The high producing owned solar array and oversized 2 car garage round out this ideal property. Recent home updates include roof, HVAC, windows, appliances, hot water heater, paint and fixtures. This is a great 2 unit investment or place to call home. Features sheet is attached.
Zillow last checked: 8 hours ago
Listing updated: July 07, 2025 at 03:53pm
Listed by:
Full Circle Real Estate 541-613-7150
Bought with:
Millen Property Group
Source: Oregon Datashare,MLS#: 220195796
Facts & features
Interior
Bedrooms & bathrooms
- Bedrooms: 4
- Bathrooms: 3
Heating
- Electric, Forced Air
Cooling
- Central Air, Wall/Window Unit(s)
Appliances
- Included: Dishwasher, Disposal, Oven, Range, Range Hood, Refrigerator
Features
- Built-in Features, Ceiling Fan(s), In-Law Floorplan, Laminate Counters, Linen Closet, Open Floorplan, Shower/Tub Combo, Solar Tube(s), Tile Shower, Wired for Data
- Flooring: Carpet, Hardwood, Other
- Windows: Double Pane Windows, Vinyl Frames
- Basement: Daylight,Exterior Entry,Finished,Partial
- Has fireplace: Yes
- Fireplace features: Living Room, Wood Burning
- Common walls with other units/homes: No Common Walls
Interior area
- Total structure area: 1,745
- Total interior livable area: 1,745 sqft
Property
Parking
- Total spaces: 2
- Parking features: Attached, Driveway, Garage Door Opener, On Street, Workshop in Garage
- Attached garage spaces: 2
- Has uncovered spaces: Yes
Features
- Levels: Multi/Split
- Patio & porch: Deck, Patio
- Fencing: Fenced
- Has view: Yes
- View description: Mountain(s), Neighborhood, Valley, Vineyard
Lot
- Size: 6,098 sqft
- Features: Drip System, Landscaped, Water Feature
Details
- Parcel number: 10669335
- Zoning description: R-1-5
- Special conditions: Standard
Construction
Type & style
- Home type: SingleFamily
- Architectural style: Traditional
- Property subtype: Single Family Residence
Materials
- Frame
- Foundation: Concrete Perimeter
- Roof: Composition
Condition
- New construction: No
- Year built: 1980
Utilities & green energy
- Sewer: Public Sewer
- Water: Public
Community & neighborhood
Security
- Security features: Carbon Monoxide Detector(s), Smoke Detector(s)
Community
- Community features: Park, Playground, Trail(s)
Location
- Region: Ashland
Other
Other facts
- Listing terms: Cash,Conventional,FHA,VA Loan
- Road surface type: Paved
Price history
| Date | Event | Price |
|---|---|---|
| 7/7/2025 | Sold | $595,000-0.8%$341/sqft |
Source: | ||
| 5/31/2025 | Pending sale | $599,950$344/sqft |
Source: | ||
| 5/27/2025 | Listing removed | $599,950$344/sqft |
Source: | ||
| 4/3/2025 | Price change | $599,950-4%$344/sqft |
Source: | ||
| 3/6/2025 | Price change | $624,900-1.6%$358/sqft |
Source: | ||
Public tax history
| Year | Property taxes | Tax assessment |
|---|---|---|
| 2024 | $4,547 +3.4% | $284,740 +3% |
| 2023 | $4,399 +3.3% | $276,450 |
| 2022 | $4,258 +3.5% | $276,450 +3% |
Find assessor info on the county website
Neighborhood: 97520
Nearby schools
GreatSchools rating
- 10/10Walker Elementary SchoolGrades: K-5Distance: 1.3 mi
- 7/10Ashland Middle SchoolGrades: 6-8Distance: 1.1 mi
- 9/10Ashland High SchoolGrades: 9-12Distance: 0.8 mi
Schools provided by the listing agent
- Middle: Ashland Middle
- High: Ashland High
Source: Oregon Datashare. This data may not be complete. We recommend contacting the local school district to confirm school assignments for this home.

Get pre-qualified for a loan
At Zillow Home Loans, we can pre-qualify you in as little as 5 minutes with no impact to your credit score.An equal housing lender. NMLS #10287.

