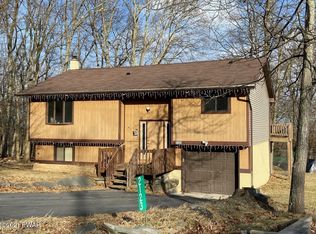Sold for $225,000 on 09/15/23
$225,000
361 Pocono Blvd, Bushkill, PA 18324
2beds
993sqft
Single Family Residence
Built in 1974
0.45 Acres Lot
$235,500 Zestimate®
$227/sqft
$1,838 Estimated rent
Home value
$235,500
$221,000 - $250,000
$1,838/mo
Zestimate® history
Loading...
Owner options
Explore your selling options
What's special
Highest and Best by Friday 8/18 Midnight! This is the Ultimate POCONO CHALET you've been looking for! Fully renovated and tricked out with quality upgrades including TILE KITCHEN with STAINLESS STEEL APPLIANCES. Offers MAIN LEVEL BEDROOM for and FULL TILE BATHROOM. LIVING ROOM and DINING AREA is OPEN CONCEPT complete with BRICK FACED GAS FIREPLACE VAULTED CEILINGS with CHARMING WOOD BEAMS and FLOATING STAIRCASE! Loft boasts Private & Cozy PRIMARY BD ENSUITE with WOOD FLOOR & Shower. Move into multiple living spaces to experience SCREENED SUNROOM with PROPANE FIRE PIT, and FURNITURE included! Outside is a connected DECK BBQ AREA including a CHARCOAL GRILL and SMOKER, but wait there's more!! STAR GAZE inside an AMAZING SCREENED LANAI equipped with a HOT TUB!! If that wasn't enough, enjoy dining on the HUGE, PRIVATE, LANDSCAPED PATIO! Patio furniture, Patio Heater & Chiminea also included! Patio flows into the HEATED GARAGE which is now being used as a HOME GYM! Could be converted back into a 1 car garage. Tin Roof is 2 years Old! Paved Driveway, Surveillance Cameras and All Furniture inside home included, just bring your suitcase and toothbrush for that ultimate Pocono Vacation!
Zillow last checked: 8 hours ago
Listing updated: September 17, 2023 at 04:13pm
Listed by:
Stephanie Troiani 570-856-2002,
RMXP01 - RE/MAX of the Poconos
Bought with:
NON MEMBER, RM422722
Non Subscribing Office
Source: Bright MLS,MLS#: PAPI2000302
Facts & features
Interior
Bedrooms & bathrooms
- Bedrooms: 2
- Bathrooms: 2
- Full bathrooms: 2
- Main level bathrooms: 1
Basement
- Area: 0
Heating
- Baseboard, Zoned, Electric, Propane
Cooling
- Ceiling Fan(s), Wall Unit(s), Electric
Appliances
- Included: Microwave, Dishwasher, Dryer, Oven/Range - Electric, Refrigerator, Stainless Steel Appliance(s), Washer, Washer/Dryer Stacked, Electric Water Heater
- Laundry: Main Level, Laundry Room
Features
- Ceiling Fan(s), Combination Dining/Living, Dining Area, Entry Level Bedroom, Exposed Beams, Open Floorplan, Kitchen - Galley, Bathroom - Stall Shower, Bathroom - Tub Shower
- Flooring: Carpet, Ceramic Tile, Laminate
- Windows: Replacement
- Has basement: No
- Number of fireplaces: 1
- Fireplace features: Brick, Gas/Propane, Insert
Interior area
- Total structure area: 993
- Total interior livable area: 993 sqft
- Finished area above ground: 993
- Finished area below ground: 0
Property
Parking
- Total spaces: 1
- Parking features: Garage Faces Front, Other, Asphalt, Driveway, Detached
- Garage spaces: 1
- Has uncovered spaces: Yes
Accessibility
- Accessibility features: None
Features
- Levels: One and One Half
- Stories: 1
- Patio & porch: Deck, Enclosed, Patio, Porch, Screened
- Exterior features: Barbecue, Extensive Hardscape
- Pool features: Community
- Has spa: Yes
- Spa features: Hot Tub
- Fencing: Privacy,Wood
Lot
- Size: 0.45 Acres
- Features: Cleared, Front Yard, Irregular Lot, Landscaped, Wooded, Sloped
Details
- Additional structures: Above Grade, Below Grade
- Parcel number: NO TAX RECORD
- Zoning: RESI
- Zoning description: Residential R-00
- Special conditions: Standard
Construction
Type & style
- Home type: SingleFamily
- Architectural style: Chalet
- Property subtype: Single Family Residence
Materials
- Vinyl Siding
- Foundation: Crawl Space
- Roof: Asphalt
Condition
- Very Good
- New construction: No
- Year built: 1974
Utilities & green energy
- Sewer: Septic Exists
- Water: Well
Community & neighborhood
Location
- Region: Bushkill
- Subdivision: Pine Ridge
- Municipality: LEHMAN TOWNSHIP
HOA & financial
HOA
- Has HOA: Yes
- HOA fee: $800 annually
- Association name: PINE RIDGE
Other
Other facts
- Listing agreement: Exclusive Right To Sell
- Listing terms: Cash,Conventional,FHA
- Ownership: Fee Simple
- Road surface type: Paved
Price history
| Date | Event | Price |
|---|---|---|
| 9/15/2023 | Sold | $225,000+13.1%$227/sqft |
Source: | ||
| 8/22/2023 | Pending sale | $199,000$200/sqft |
Source: | ||
| 8/11/2023 | Listed for sale | $199,000+696%$200/sqft |
Source: PMAR #PM-108524 | ||
| 6/20/2018 | Sold | $25,000$25/sqft |
Source: Public Record | ||
| 7/21/2017 | Sold | $25,000$25/sqft |
Source: PMAR #PM-46679 | ||
Public tax history
| Year | Property taxes | Tax assessment |
|---|---|---|
| 2025 | $2,657 +1.6% | $16,200 |
| 2024 | $2,616 +1.5% | $16,200 |
| 2023 | $2,577 +3.2% | $16,200 |
Find assessor info on the county website
Neighborhood: 18324
Nearby schools
GreatSchools rating
- 6/10Bushkill El SchoolGrades: K-5Distance: 2.8 mi
- 3/10Lehman Intermediate SchoolGrades: 6-8Distance: 3.1 mi
- 3/10East Stroudsburg Senior High School NorthGrades: 9-12Distance: 3.1 mi
Schools provided by the listing agent
- District: East Stroudsburg Area
Source: Bright MLS. This data may not be complete. We recommend contacting the local school district to confirm school assignments for this home.

Get pre-qualified for a loan
At Zillow Home Loans, we can pre-qualify you in as little as 5 minutes with no impact to your credit score.An equal housing lender. NMLS #10287.
Sell for more on Zillow
Get a free Zillow Showcase℠ listing and you could sell for .
$235,500
2% more+ $4,710
With Zillow Showcase(estimated)
$240,210