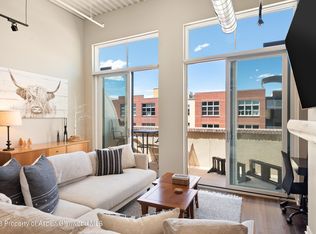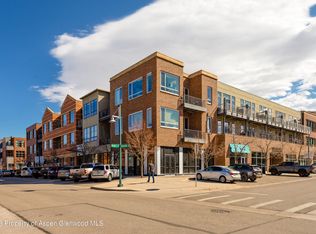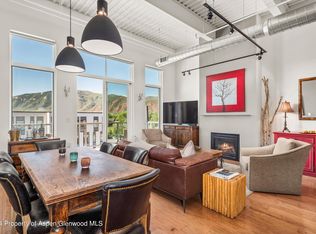Sold for $1,220,000 on 10/08/25
$1,220,000
361 Robinson St UNIT 238, Basalt, CO 81621
2beds
1,389sqft
Condominium
Built in 2008
-- sqft lot
$1,216,100 Zestimate®
$878/sqft
$6,593 Estimated rent
Home value
$1,216,100
$1.08M - $1.36M
$6,593/mo
Zestimate® history
Loading...
Owner options
Explore your selling options
What's special
Biggest two bedroom floor plan in building! Experience the perfect blend of style and convenience in this rare, sun-drenched corner unit at Market Street Lofts. Boasting mountain views, soaring ceilings, and an open floor plan, this sophisticated condo is designed for effortless entertaining. Enjoy two private balconies, wood floors throughout, and an abundance of natural light streaming in from every angle. The spacious primary suite features an en-suite bath, while in-unit laundry and generous storage—including a dedicated storage space next to the three included parking spots—add to the home's appeal.
Residents enjoy access to a shared outdoor area with grills and a fitness center. Ideally located just steps from TACAW, Whole Foods, and the vibrant dining and shopping scene of Willits, this exceptional home is also just 30 minutes from Aspen with the Rio Grande trail minutes away —offering the perfect balance of mountain living and modern convenience.
Zillow last checked: 8 hours ago
Listing updated: October 09, 2025 at 07:45am
Listed by:
Pete Bellande 970-925-6063,
Compass Aspen
Bought with:
Ashley Hillary Gidley, FA.100024799
ENGEL & VOLKERS
Source: AGSMLS,MLS#: 187508
Facts & features
Interior
Bedrooms & bathrooms
- Bedrooms: 2
- Bathrooms: 2
- Full bathrooms: 2
Bedroom 1
- Description: Primary W/ En Suite + Walk In Closet
- Level: Main
- Area: 1454100 Square Feet
- Dimensions: 1310 x 1110
Bedroom 2
- Description: Private Balcony
- Level: Main
- Area: 136485 Square Feet
- Dimensions: 1011 x 135
Other
- Level: Main
- Area: 6565 Square Feet
- Dimensions: 65 x 101
Full bathroom
- Description: Primary Suite Bath
- Level: Main
- Area: 84360 Square Feet
- Dimensions: 76 x 1110
Dining room
- Level: Main
- Area: 1792 Square Feet
- Dimensions: 14 x 128
Kitchen
- Level: Main
- Area: 13632 Square Feet
- Dimensions: 96 x 142
Living room
- Level: Main
- Area: 25344 Square Feet
- Dimensions: 128 x 198
Heating
- Natural Gas, Forced Air
Cooling
- A/C
Appliances
- Laundry: In Hall
Features
- Elevator
- Number of fireplaces: 1
- Fireplace features: Gas
Interior area
- Total structure area: 1,389
- Total interior livable area: 1,389 sqft
- Finished area above ground: 1,389
Property
Parking
- Total spaces: 3
- Parking features: Assigned
- Garage spaces: 3
Lot
- Size: 1,306 sqft
- Features: Corner Lot
Details
- Parcel number: 246502337020
- Zoning: Residential
Construction
Type & style
- Home type: Condo
- Architectural style: Contemporary
- Property subtype: Condominium
Materials
- Other, Brick
Condition
- Good
- New construction: No
- Year built: 2008
Utilities & green energy
- Electric: Yes
- Water: Public
- Utilities for property: Cable Available, Natural Gas Available, Electricity Connected
Community & neighborhood
Location
- Region: Basalt
- Subdivision: Market Street Lofts
HOA & financial
HOA
- Has HOA: Yes
- HOA fee: $3,345 quarterly
- Amenities included: Management
- Services included: Contingency Fund, Management, Sewer, Unit Heat, Insurance, Trash, Maintenance Grounds
Other
Other facts
- Listing terms: New Loan,Cash
Price history
| Date | Event | Price |
|---|---|---|
| 10/8/2025 | Sold | $1,220,000-2.4%$878/sqft |
Source: AGSMLS #187508 | ||
| 9/20/2025 | Pending sale | $1,250,000$900/sqft |
Source: AGSMLS #187508 | ||
| 9/9/2025 | Price change | $1,250,000-3.8%$900/sqft |
Source: AGSMLS #187508 | ||
| 8/4/2025 | Price change | $1,299,000-3.4%$935/sqft |
Source: AGSMLS #187508 | ||
| 7/29/2025 | Pending sale | $1,345,000$968/sqft |
Source: AGSMLS #187508 | ||
Public tax history
| Year | Property taxes | Tax assessment |
|---|---|---|
| 2024 | $5,221 +38% | $62,360 -5% |
| 2023 | $3,784 -2.8% | $65,670 +57.9% |
| 2022 | $3,893 | $41,600 -2.8% |
Find assessor info on the county website
Neighborhood: 81621
Nearby schools
GreatSchools rating
- 7/10Basalt Elementary SchoolGrades: PK-4Distance: 3.1 mi
- 4/10Basalt Middle SchoolGrades: 5-8Distance: 3.2 mi
- 6/10Basalt High SchoolGrades: 9-12Distance: 3.2 mi

Get pre-qualified for a loan
At Zillow Home Loans, we can pre-qualify you in as little as 5 minutes with no impact to your credit score.An equal housing lender. NMLS #10287.


