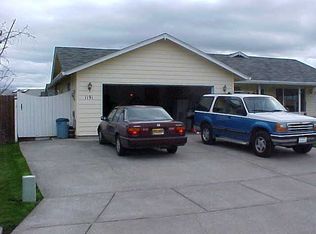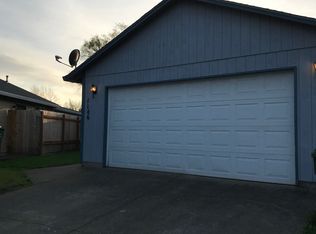Sold
$480,000
361 SW 11th St, Dundee, OR 97115
3beds
2,140sqft
Residential, Single Family Residence
Built in 1994
0.28 Acres Lot
$485,300 Zestimate®
$224/sqft
$2,606 Estimated rent
Home value
$485,300
$451,000 - $519,000
$2,606/mo
Zestimate® history
Loading...
Owner options
Explore your selling options
What's special
A one-level cosmetic fixer with a large three car garage on over a 1/4 acre that has vaulted ceilings, a newer roof and new AC. This 2140 sqft home has a wide open floor plan, two separate living spaces, one with a fireplace and the other with access to the backyard, a breakfast bar, breakfast nook and dining area. The primary suite has a large walk-in closet, full bathroom and a slider to the exterior. The lot itself is tucked away from 11th St on a shared driveway with one other home. Come see the potential in person!
Zillow last checked: 8 hours ago
Listing updated: October 01, 2024 at 09:40am
Listed by:
Francisco Stoller 503-939-6818,
Earnest Real Estate
Bought with:
Terri Fiyalko, 200107154
Oregon Rural Homes, LLC
Source: RMLS (OR),MLS#: 24156339
Facts & features
Interior
Bedrooms & bathrooms
- Bedrooms: 3
- Bathrooms: 2
- Full bathrooms: 2
- Main level bathrooms: 2
Primary bedroom
- Features: Ceiling Fan, Sliding Doors, Ensuite, Vaulted Ceiling, Walkin Closet, Wallto Wall Carpet
- Level: Main
- Area: 210
- Dimensions: 15 x 14
Bedroom 2
- Features: Ceiling Fan, Closet, Wallto Wall Carpet
- Level: Main
- Area: 154
- Dimensions: 14 x 11
Bedroom 3
- Features: Closet, Wallto Wall Carpet
- Level: Main
- Area: 110
- Dimensions: 11 x 10
Dining room
- Features: High Ceilings, Laminate Flooring, Vaulted Ceiling
- Level: Main
- Area: 110
- Dimensions: 11 x 10
Family room
- Features: Fireplace, Skylight, Laminate Flooring, Tile Floor, Vaulted Ceiling
- Level: Main
- Area: 399
- Dimensions: 21 x 19
Kitchen
- Features: Dishwasher, Disposal, Skylight, Free Standing Range, Free Standing Refrigerator, Vaulted Ceiling
- Level: Main
- Area: 130
- Width: 13
Living room
- Features: Exterior Entry, Sliding Doors, Laminate Flooring, Vaulted Ceiling
- Level: Main
- Area: 240
- Dimensions: 15 x 16
Heating
- Forced Air, Fireplace(s)
Cooling
- Central Air
Appliances
- Included: Dishwasher, Disposal, Free-Standing Gas Range, Free-Standing Refrigerator, Plumbed For Ice Maker, Washer/Dryer, Free-Standing Range, Gas Water Heater
- Laundry: Laundry Room
Features
- High Ceilings, High Speed Internet, Vaulted Ceiling(s), Ceiling Fan(s), Closet, Walk-In Closet(s)
- Flooring: Laminate, Vinyl, Wall to Wall Carpet, Tile
- Doors: Sliding Doors
- Windows: Vinyl Frames, Skylight(s)
- Fireplace features: Gas
Interior area
- Total structure area: 2,140
- Total interior livable area: 2,140 sqft
Property
Parking
- Total spaces: 3
- Parking features: Off Street, Detached, Extra Deep Garage, Oversized
- Garage spaces: 3
Features
- Levels: One
- Stories: 1
- Patio & porch: Patio
- Exterior features: Yard, Exterior Entry
- Fencing: Fenced
Lot
- Size: 0.28 Acres
- Features: Flag Lot, Level, SqFt 10000 to 14999
Details
- Additional structures: ToolShed
- Parcel number: 493381
- Zoning: SFR
Construction
Type & style
- Home type: SingleFamily
- Property subtype: Residential, Single Family Residence
Materials
- Cement Siding, T111 Siding, Wood Siding
- Foundation: Slab
- Roof: Composition
Condition
- Resale
- New construction: No
- Year built: 1994
Utilities & green energy
- Gas: Gas
- Sewer: Public Sewer
- Water: Public
Community & neighborhood
Location
- Region: Dundee
Other
Other facts
- Listing terms: Cash,Conventional,FHA,VA Loan
- Road surface type: Paved
Price history
| Date | Event | Price |
|---|---|---|
| 10/1/2024 | Sold | $480,000-6.8%$224/sqft |
Source: | ||
| 9/6/2024 | Pending sale | $515,000$241/sqft |
Source: | ||
| 8/24/2024 | Price change | $515,000-1.9%$241/sqft |
Source: | ||
| 8/14/2024 | Price change | $525,000-2.3%$245/sqft |
Source: | ||
| 8/1/2024 | Listed for sale | $537,500+65.4%$251/sqft |
Source: | ||
Public tax history
| Year | Property taxes | Tax assessment |
|---|---|---|
| 2024 | $4,052 +2.9% | $297,664 +3% |
| 2023 | $3,938 +1.9% | $288,994 +3% |
| 2022 | $3,863 +2.1% | $280,577 +3% |
Find assessor info on the county website
Neighborhood: 97115
Nearby schools
GreatSchools rating
- 9/10Dundee Elementary SchoolGrades: K-5Distance: 0.5 mi
- 9/10Chehalem Valley Middle SchoolGrades: 6-8Distance: 3.9 mi
- 7/10Newberg Senior High SchoolGrades: 9-12Distance: 4 mi
Schools provided by the listing agent
- Elementary: Dundee
- Middle: Chehalem Valley
- High: Newberg
Source: RMLS (OR). This data may not be complete. We recommend contacting the local school district to confirm school assignments for this home.
Get a cash offer in 3 minutes
Find out how much your home could sell for in as little as 3 minutes with a no-obligation cash offer.
Estimated market value
$485,300
Get a cash offer in 3 minutes
Find out how much your home could sell for in as little as 3 minutes with a no-obligation cash offer.
Estimated market value
$485,300

