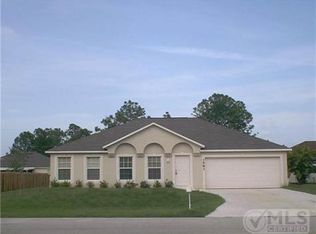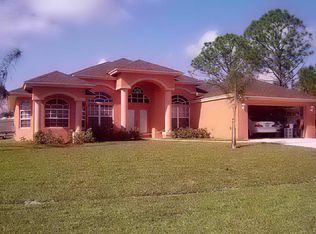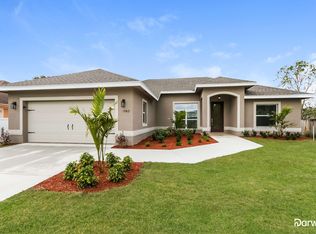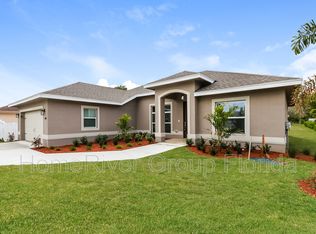Sold for $396,950 on 11/14/25
$396,950
361 SW Carter Avenue, Port Saint Lucie, FL 34983
3beds
2,159sqft
Single Family Residence
Built in 1989
0.27 Acres Lot
$395,600 Zestimate®
$184/sqft
$3,007 Estimated rent
Home value
$395,600
$360,000 - $435,000
$3,007/mo
Zestimate® history
Loading...
Owner options
Explore your selling options
What's special
Back on the market NO FAULT TO THE SELLER, Buyer Financing fell through!Welcome to this beautifully updated corner lot home, offering the perfect blend of comfort and modern touches. With a 2022 ROOF+ 4 Ton AC and fresh flooring throughout most of the house, this home is move-in ready and waiting for you! Inside, you'll find a remodeled master and guest bath with cabana door, showcasing stylish finishes and thoughtful details. A standout feature is the large third bedroom with a SEPERATE ENTRANCE, offering privacy and potential for a guest, in-law suite, or RENTAL opportunity with plumbing readily available for bathroom or kitchenette. The heart of the home features NEW APPLIANCES, freshly painted cabinets, and granite countertops ensuring a modern and efficient cooking experience. An extra FLEX space with a barn door and closet adds versatilityperfect for a home office. Outside, enjoy the convenience of TWO DRIVEWAYS providing ample parking for family and guests. Need storage? No problem! This home boasts two spacious sheds, ideal for tools, hobbies, or extra belongings. Don't miss out on this thoughtfully updated home with space for everything you need. Schedule your showing today!
Zillow last checked: 8 hours ago
Listing updated: November 14, 2025 at 05:57am
Listed by:
Claudia Rivera 786-380-7183,
Fine Living Realty of Palm Beaches
Bought with:
Dahiana Yubirik Rojas de Rojas
Canvas Real Estate
Source: BeachesMLS,MLS#: RX-11068909 Originating MLS: Beaches MLS
Originating MLS: Beaches MLS
Facts & features
Interior
Bedrooms & bathrooms
- Bedrooms: 3
- Bathrooms: 2
- Full bathrooms: 2
Primary bedroom
- Level: M
- Area: 187 Square Feet
- Dimensions: 11 x 17
Kitchen
- Level: M
- Area: 154 Square Feet
- Dimensions: 11 x 14
Living room
- Level: M
- Area: 299 Square Feet
- Dimensions: 23 x 13
Heating
- Central
Cooling
- Central Air
Appliances
- Included: Dishwasher, Dryer, Microwave, Electric Range, Refrigerator, Washer
- Laundry: Inside
Features
- Ctdrl/Vault Ceilings, Kitchen Island, Pantry, Walk-In Closet(s)
- Flooring: Carpet, Laminate, Tile
- Doors: French Doors
- Windows: Blinds, Panel Shutters (Complete), Storm Shutters
Interior area
- Total structure area: 2,790
- Total interior livable area: 2,159 sqft
Property
Parking
- Total spaces: 2
- Parking features: 2+ Spaces, Attached Carport, Driveway
- Carport spaces: 2
- Has uncovered spaces: Yes
Features
- Stories: 1
- Patio & porch: Covered Patio, Screened Patio
- Exterior features: Auto Sprinkler, Well Sprinkler, Zoned Sprinkler
- Waterfront features: None
Lot
- Size: 0.27 Acres
- Features: 1/4 to 1/2 Acre, Corner Lot
Details
- Additional structures: Shed(s)
- Parcel number: 342051516150001
- Zoning: RS-2PS
Construction
Type & style
- Home type: SingleFamily
- Architectural style: Traditional
- Property subtype: Single Family Residence
Materials
- Concrete, Stucco
- Roof: Comp Shingle
Condition
- Resale
- New construction: No
- Year built: 1989
Utilities & green energy
- Sewer: Septic Tank
- Water: Public
Community & neighborhood
Community
- Community features: None
Location
- Region: Port Saint Lucie
- Subdivision: Port St Lucie Section 4
Other
Other facts
- Listing terms: Cash,Conventional,FHA,VA Loan
Price history
| Date | Event | Price |
|---|---|---|
| 11/14/2025 | Sold | $396,950-0.8%$184/sqft |
Source: | ||
| 11/14/2025 | Pending sale | $399,950$185/sqft |
Source: | ||
| 8/3/2025 | Price change | $399,950-2.3%$185/sqft |
Source: | ||
| 8/2/2025 | Price change | $409,500-0.1%$190/sqft |
Source: | ||
| 7/20/2025 | Price change | $410,000-1.2%$190/sqft |
Source: | ||
Public tax history
| Year | Property taxes | Tax assessment |
|---|---|---|
| 2024 | $4,471 +2.2% | $213,627 +3% |
| 2023 | $4,376 +3.8% | $207,405 +3% |
| 2022 | $4,217 +1.7% | $201,365 +3% |
Find assessor info on the county website
Neighborhood: Bayshore Heights
Nearby schools
GreatSchools rating
- 4/10Floresta Elementary SchoolGrades: PK-5Distance: 2 mi
- 5/10Northport K-8 SchoolGrades: PK-8Distance: 2.1 mi
- 3/10St. Lucie West Centennial High SchoolGrades: PK,9-12Distance: 1.4 mi
Get a cash offer in 3 minutes
Find out how much your home could sell for in as little as 3 minutes with a no-obligation cash offer.
Estimated market value
$395,600
Get a cash offer in 3 minutes
Find out how much your home could sell for in as little as 3 minutes with a no-obligation cash offer.
Estimated market value
$395,600



