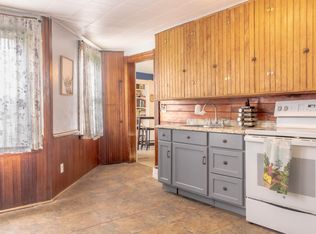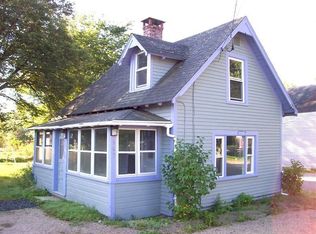Closed
$285,000
361 Shore Road, Ellsworth, ME 04605
3beds
1,715sqft
Single Family Residence
Built in 1900
0.3 Acres Lot
$294,800 Zestimate®
$166/sqft
$2,376 Estimated rent
Home value
$294,800
Estimated sales range
Not available
$2,376/mo
Zestimate® history
Loading...
Owner options
Explore your selling options
What's special
This charming New England farmhouse offers a perfect blend of spaciousness and comfort. The large entry welcomes you into a well-designed layout, featuring a laundry room, a cozy kitchen, a dining area, and a bright living room. There's also a den for added relaxation. With three bedrooms and two full baths, there's plenty of room for family and guests. You could utilize some of the spaces as bedrooms or designated room. Come and put your own personal touch.
The standout feature is the huge master bedroom, complete with a separate sitting area for your quiet moments. The two-car garage, which includes a second level, provides ample storage or workshop space. Enjoy great privacy in the rear yard, ideal for outdoor gatherings or peaceful retreats. Just an easy stroll to Leonard Lake, this home is perfect for nature lovers. It's also within the Ellsworth School District, providing an excellent educational environment. Plus, you'll have quick access to Acadia National Park and scenic routes that showcase the beauty of the region, making it a fantastic location for outdoor enthusiasts.
Don't miss the chance to own this delightful farmhouse! Schedule a viewing today and experience the warmth and serenity of this beautiful property.
Zillow last checked: 8 hours ago
Listing updated: June 11, 2025 at 09:24am
Listed by:
Better Homes & Gardens Real Estate/The Masiello Group
Bought with:
Better Homes & Gardens Real Estate/The Masiello Group
Source: Maine Listings,MLS#: 1606811
Facts & features
Interior
Bedrooms & bathrooms
- Bedrooms: 3
- Bathrooms: 2
- Full bathrooms: 2
Bedroom 1
- Features: Closet
- Level: Second
Bedroom 2
- Features: Closet
- Level: Second
Bedroom 3
- Features: Closet, Walk-In Closet(s)
- Level: Second
Bedroom 4
- Features: Closet
- Level: First
Bonus room
- Level: First
Dining room
- Level: First
Kitchen
- Features: Pantry
- Level: First
Laundry
- Level: First
Mud room
- Level: First
Office
- Level: Second
Heating
- Baseboard, Hot Water
Cooling
- None
Appliances
- Included: Electric Range, Refrigerator
Features
- Flooring: Carpet, Laminate, Tile, Wood
- Basement: Bulkhead,Interior Entry,Dirt Floor
- Has fireplace: No
Interior area
- Total structure area: 1,715
- Total interior livable area: 1,715 sqft
- Finished area above ground: 1,715
- Finished area below ground: 0
Property
Parking
- Total spaces: 2
- Parking features: Paved, 1 - 4 Spaces
- Garage spaces: 2
Features
- Has view: Yes
- View description: Trees/Woods
Lot
- Size: 0.30 Acres
- Features: Near Shopping, Near Town, Level, Open Lot
Details
- Parcel number: ELLHM143B009L000U000
- Zoning: Residential
Construction
Type & style
- Home type: SingleFamily
- Architectural style: Farmhouse,New Englander
- Property subtype: Single Family Residence
Materials
- Wood Frame, Vinyl Siding
- Foundation: Stone
- Roof: Shingle
Condition
- Year built: 1900
Utilities & green energy
- Electric: Circuit Breakers
- Sewer: Public Sewer
- Water: Public
Community & neighborhood
Location
- Region: Ellsworth
Other
Other facts
- Road surface type: Paved
Price history
| Date | Event | Price |
|---|---|---|
| 12/23/2024 | Sold | $285,000-4.7%$166/sqft |
Source: | ||
| 11/15/2024 | Contingent | $299,000$174/sqft |
Source: | ||
| 11/5/2024 | Price change | $299,000-8%$174/sqft |
Source: | ||
| 10/14/2024 | Listed for sale | $325,000+155.3%$190/sqft |
Source: | ||
| 10/2/2017 | Sold | $127,300-1.7%$74/sqft |
Source: | ||
Public tax history
| Year | Property taxes | Tax assessment |
|---|---|---|
| 2024 | $3,285 +13.4% | $188,280 +12.4% |
| 2023 | $2,897 +10.2% | $167,440 |
| 2022 | $2,629 +7.7% | $167,440 +23.7% |
Find assessor info on the county website
Neighborhood: 04605
Nearby schools
GreatSchools rating
- 6/10Ellsworth Elementary-Middle SchoolGrades: PK-8Distance: 0.9 mi
- 6/10Ellsworth High SchoolGrades: 9-12Distance: 0.7 mi
Get pre-qualified for a loan
At Zillow Home Loans, we can pre-qualify you in as little as 5 minutes with no impact to your credit score.An equal housing lender. NMLS #10287.

