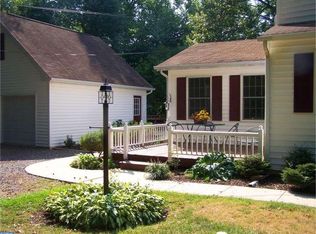Sold for $715,000
$715,000
361 Trythall Rd, Elverson, PA 19520
3beds
3,070sqft
Single Family Residence
Built in 2000
4.1 Acres Lot
$718,000 Zestimate®
$233/sqft
$3,276 Estimated rent
Home value
$718,000
$675,000 - $761,000
$3,276/mo
Zestimate® history
Loading...
Owner options
Explore your selling options
What's special
Experience the perfect blend of comfort and nature in this beautiful log cabin, built in 2000. Spanning 2,570 square feet with an additional 500 square feet in a partially finished basement, this modified Cumberland model from Vermont Real Log Homes offers 3 spacious bedrooms, 2 full bathrooms, and 2 half bathrooms. Enjoy modern comforts with central air conditioning throughout. Set on 4.1 acres of scenic upland forest, this property provides ample space and privacy, bordered by State Game Lands 43, featuring 2,571 acres of protected wildlife habitat. The neighboring Natural Lands Trust offers an additional 712 acres of conservation land, while French Creek State Park, just minutes away, encompasses 73,000 acres of natural beauty. The wooded surroundings are teeming with wildlife, including deer, foxes, and upland game birds. Outdoor enthusiasts will appreciate the Horseshoe Trail, which is within walking distance and perfect for hiking and mountain biking. Additionally, the Natural Lands Trust's latest acquisition, the former Warwick Woods Campground, is set to become a new nature center, enhancing your outdoor experience. Explore the charm of nearby St. Peter’s Village, where you can enjoy dining, artisan shops, and a delightful bakery. Warwick County Park is also close by, featuring 535 acres of walking trails and excellent trout fishing along French Creek. This custom-built log home offers a unique opportunity to live in harmony with nature, all within the protective township of Warwick, dedicated to preserving its open spaces. Don’t miss your chance to make this idyllic retreat your own!
Zillow last checked: 9 hours ago
Listing updated: August 07, 2025 at 05:48am
Listed by:
Fred A Altieri 610-550-9271,
Houwzer, LLC
Bought with:
Liam O'Neill, RA-0031150
Compass
Source: Bright MLS,MLS#: PACT2074892
Facts & features
Interior
Bedrooms & bathrooms
- Bedrooms: 3
- Bathrooms: 4
- Full bathrooms: 2
- 1/2 bathrooms: 2
- Main level bathrooms: 2
- Main level bedrooms: 1
Basement
- Area: 500
Heating
- Other, Electric
Cooling
- Central Air, Electric
Appliances
- Included: Electric Water Heater
Features
- Basement: Partially Finished
- Has fireplace: No
Interior area
- Total structure area: 3,070
- Total interior livable area: 3,070 sqft
- Finished area above ground: 2,570
- Finished area below ground: 500
Property
Parking
- Total spaces: 14
- Parking features: Storage, Garage Faces Front, Oversized, Detached, Driveway
- Garage spaces: 4
- Uncovered spaces: 10
- Details: Garage Sqft: 1300
Accessibility
- Accessibility features: None
Features
- Levels: One and One Half
- Stories: 1
- Pool features: None
Lot
- Size: 4.10 Acres
Details
- Additional structures: Above Grade, Below Grade
- Parcel number: 1905 0031.0100
- Zoning: RES
- Special conditions: Standard
Construction
Type & style
- Home type: SingleFamily
- Architectural style: Cape Cod
- Property subtype: Single Family Residence
Materials
- Frame, Log
- Foundation: Block, Stone
Condition
- Excellent
- New construction: No
- Year built: 2000
Utilities & green energy
- Electric: 200+ Amp Service
- Sewer: On Site Septic
- Water: Well
Community & neighborhood
Location
- Region: Elverson
- Subdivision: Elverson
- Municipality: WARWICK TWP
Other
Other facts
- Listing agreement: Exclusive Right To Sell
- Listing terms: Cash,Conventional,FHA,VA Loan
- Ownership: Fee Simple
Price history
| Date | Event | Price |
|---|---|---|
| 8/6/2025 | Sold | $715,000-2.7%$233/sqft |
Source: | ||
| 7/30/2025 | Pending sale | $734,900$239/sqft |
Source: | ||
| 7/4/2025 | Contingent | $734,900$239/sqft |
Source: | ||
| 6/19/2025 | Price change | $734,900-3.3%$239/sqft |
Source: | ||
| 5/3/2025 | Listed for sale | $759,900-1.3%$248/sqft |
Source: | ||
Public tax history
| Year | Property taxes | Tax assessment |
|---|---|---|
| 2025 | $8,709 +1.5% | $214,320 |
| 2024 | $8,578 +2.4% | $214,320 |
| 2023 | $8,374 +1.5% | $214,320 |
Find assessor info on the county website
Neighborhood: 19520
Nearby schools
GreatSchools rating
- 6/10French Creek El SchoolGrades: K-6Distance: 3.4 mi
- 4/10Owen J Roberts Middle SchoolGrades: 7-8Distance: 5.3 mi
- 7/10Owen J Roberts High SchoolGrades: 9-12Distance: 5.1 mi
Schools provided by the listing agent
- District: Owen J Roberts
Source: Bright MLS. This data may not be complete. We recommend contacting the local school district to confirm school assignments for this home.
Get a cash offer in 3 minutes
Find out how much your home could sell for in as little as 3 minutes with a no-obligation cash offer.
Estimated market value$718,000
Get a cash offer in 3 minutes
Find out how much your home could sell for in as little as 3 minutes with a no-obligation cash offer.
Estimated market value
$718,000
