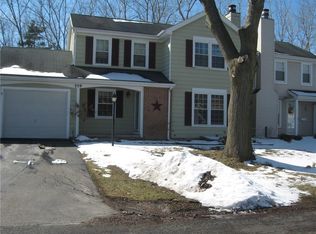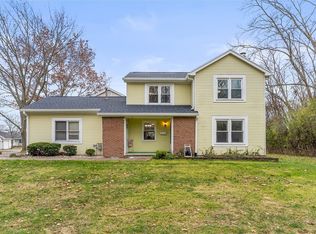Closed
$227,700
361 Upper Valley Rd, Rochester, NY 14624
3beds
1,210sqft
Townhouse
Built in 1979
3,920.4 Square Feet Lot
$234,500 Zestimate®
$188/sqft
$2,142 Estimated rent
Home value
$234,500
$223,000 - $249,000
$2,142/mo
Zestimate® history
Loading...
Owner options
Explore your selling options
What's special
Welcome home to this amazing 3 bed 2 full bath ranch end unit in beautiful Hidden Valley. This unit also features a spacious double garage. The well cared for unit is bright & airy with loads of windows and natural light in this open floor plan. 2 beds and full bath on main living level and 1 bed and full bath in the finished lower level with new carpet and paint, huge double egress window in the lower level finished bedroom, this adds approximately 500+ sq feet of additional living space, including another living room/family room area. This would make a perfect in-law/teen suite set up. Lots of storage throughout this unit. High efficiency furnace and A/C. This units location offers a private and serene setting. There is a nice deck and patio space and the unit backs up to the woods. Don't forget to checkout all the HOA clubhouse has to offer. There is a heated indoor pool (open year round), fitness/weight room, party room (available for hosting your private events) & clubhouse kitchen and prep area. There are also outdoor tennis courts and a tot lot. The association is also very active and runs many game nights and other events throughout the year. Hidden Valley community is located directly across the road from Brooklea County Club & close to all the area has to offer. Minutes to downtown, U of R, RIT, Museums, Restaurants, ROC airport & major expressways. Showings begin 7/23/25 at 8am, delayed negotiations until 7/29/25 at 4 pm. Open house Sunday 7/27/25 from 1:00pm -2:30pm.
Zillow last checked: 8 hours ago
Listing updated: September 16, 2025 at 03:29pm
Listed by:
Kimberly A. Jenkins-Belvedere 585-362-8900,
Keller Williams Realty Greater Rochester
Bought with:
Robert C. Benjamin, 30BE1028995
Keller Williams Realty Greater Rochester
Source: NYSAMLSs,MLS#: R1624091 Originating MLS: Rochester
Originating MLS: Rochester
Facts & features
Interior
Bedrooms & bathrooms
- Bedrooms: 3
- Bathrooms: 2
- Full bathrooms: 2
- Main level bathrooms: 1
- Main level bedrooms: 2
Heating
- Gas, Forced Air
Cooling
- Central Air
Appliances
- Included: Dryer, Dishwasher, Electric Oven, Electric Range, Gas Water Heater, Microwave, Refrigerator, Washer
Features
- Ceiling Fan(s), Entrance Foyer, Separate/Formal Living Room, Kitchen/Family Room Combo, Living/Dining Room, See Remarks, Bedroom on Main Level, In-Law Floorplan, Main Level Primary, Programmable Thermostat
- Flooring: Carpet, Ceramic Tile, Varies
- Basement: Egress Windows,Full,Partially Finished
- Number of fireplaces: 1
Interior area
- Total structure area: 1,210
- Total interior livable area: 1,210 sqft
Property
Parking
- Total spaces: 2
- Parking features: Assigned, Attached, Garage, Two Spaces, Garage Door Opener
- Attached garage spaces: 2
Accessibility
- Accessibility features: Accessible Bedroom, No Stairs
Features
- Levels: One
- Stories: 1
- Patio & porch: Deck
- Exterior features: Deck, Fence, Private Yard, See Remarks
- Pool features: Association
- Fencing: Partial
Lot
- Size: 3,920 sqft
- Dimensions: 32 x 61
- Features: Irregular Lot, Near Public Transit, Residential Lot
Details
- Parcel number: 2626001330800002001361
- Special conditions: Standard
Construction
Type & style
- Home type: Townhouse
- Property subtype: Townhouse
Materials
- Vinyl Siding, Copper Plumbing
- Roof: Architectural,Shingle
Condition
- Resale
- Year built: 1979
Utilities & green energy
- Electric: Circuit Breakers
- Sewer: Connected
- Water: Connected, Public
- Utilities for property: Cable Available, Electricity Connected, High Speed Internet Available, Sewer Connected, Water Connected
Community & neighborhood
Location
- Region: Rochester
- Subdivision: Hidden Vly Sec 03
HOA & financial
HOA
- HOA fee: $364 monthly
- Amenities included: Clubhouse, Community Kitchen, Fitness Center, Playground, Pool, Sauna, Tennis Court(s)
- Services included: Common Area Maintenance, Common Area Insurance, Insurance, Maintenance Structure, Other, Reserve Fund, Sewer, Snow Removal, See Remarks, Trash, Water
- Association name: Kenrick
- Association phone: 585-424-1450
Other
Other facts
- Listing terms: Cash,Conventional,FHA,VA Loan
Price history
| Date | Event | Price |
|---|---|---|
| 8/29/2025 | Sold | $227,700+8.5%$188/sqft |
Source: | ||
| 8/12/2025 | Pending sale | $209,900$173/sqft |
Source: | ||
| 7/31/2025 | Contingent | $209,900$173/sqft |
Source: | ||
| 7/22/2025 | Listed for sale | $209,900+152.9%$173/sqft |
Source: | ||
| 2/15/2007 | Sold | $83,000+789%$69/sqft |
Source: Public Record Report a problem | ||
Public tax history
| Year | Property taxes | Tax assessment |
|---|---|---|
| 2024 | -- | $115,100 |
| 2023 | -- | $115,100 |
| 2022 | -- | $115,100 |
Find assessor info on the county website
Neighborhood: 14624
Nearby schools
GreatSchools rating
- 8/10Florence Brasser SchoolGrades: K-5Distance: 1.3 mi
- 5/10Gates Chili Middle SchoolGrades: 6-8Distance: 1.3 mi
- 4/10Gates Chili High SchoolGrades: 9-12Distance: 1.4 mi
Schools provided by the listing agent
- District: Gates Chili
Source: NYSAMLSs. This data may not be complete. We recommend contacting the local school district to confirm school assignments for this home.

