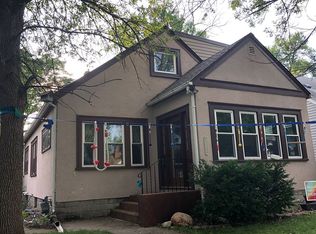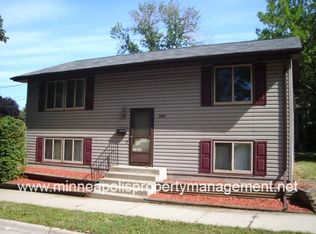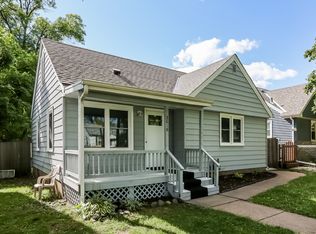Closed
$345,000
3610 3rd St NE, Minneapolis, MN 55418
3beds
2,519sqft
Single Family Residence
Built in 1949
5,227.2 Square Feet Lot
$344,700 Zestimate®
$137/sqft
$1,993 Estimated rent
Home value
$344,700
$317,000 - $376,000
$1,993/mo
Zestimate® history
Loading...
Owner options
Explore your selling options
What's special
Discover this bright, light-filled home in desirable NE Minneapolis! The thoughtful updates include a modern kitchen with stainless steel appliances, granite countertops, and classic white subway tile backsplash. You'll also find modern flooring throughout and an updated bathroom. The spacious upper-level bedroom provides excellent living space. The large deck sits elevated above the gently sloping yard, offering a perfect perch to overlook the neighborhood. The clean basement offers abundant storage and is well-suited to be finished for more space. Practical updates include maintenance-free vinyl siding, aluminum soffits & fascia, and newer windows. Large two-car garage, not always the norm in the urban centers. Prime location near Columbia Park & Golf Course, with easy access to downtown, shopping, and dining. Move right in and make this charming NE Minneapolis home yours!
Zillow last checked: 8 hours ago
Listing updated: July 08, 2025 at 12:13pm
Listed by:
Eli Johnson 651-357-2536,
Engel & Volkers Minneapolis Downtown
Bought with:
Paul Winkelman
Real Broker, LLC
Source: NorthstarMLS as distributed by MLS GRID,MLS#: 6710928
Facts & features
Interior
Bedrooms & bathrooms
- Bedrooms: 3
- Bathrooms: 1
- Full bathrooms: 1
Bedroom 1
- Level: Upper
- Area: 240 Square Feet
- Dimensions: 24x10
Bedroom 2
- Level: Main
- Area: 132 Square Feet
- Dimensions: 12x11
Bedroom 3
- Level: Main
- Area: 90 Square Feet
- Dimensions: 10x9
Deck
- Level: Main
- Area: 300 Square Feet
- Dimensions: 20x15
Dining room
- Level: Main
- Area: 180 Square Feet
- Dimensions: 15x12
Kitchen
- Level: Main
- Area: 140 Square Feet
- Dimensions: 14x10
Living room
- Level: Main
- Area: 204 Square Feet
- Dimensions: 17x12
Heating
- Forced Air
Cooling
- Central Air
Appliances
- Included: Dryer, Microwave, Range, Refrigerator, Washer
Features
- Basement: Full,Unfinished
Interior area
- Total structure area: 2,519
- Total interior livable area: 2,519 sqft
- Finished area above ground: 1,261
- Finished area below ground: 0
Property
Parking
- Total spaces: 2
- Parking features: Detached
- Garage spaces: 2
- Details: Garage Dimensions (22x19)
Accessibility
- Accessibility features: None
Features
- Levels: One and One Half
- Stories: 1
- Patio & porch: Deck
- Fencing: Full,Wood
Lot
- Size: 5,227 sqft
- Dimensions: 130 x 40
Details
- Foundation area: 950
- Parcel number: 0202924220025
- Zoning description: Residential-Single Family
Construction
Type & style
- Home type: SingleFamily
- Property subtype: Single Family Residence
Materials
- Vinyl Siding
- Roof: Asphalt
Condition
- Age of Property: 76
- New construction: No
- Year built: 1949
Utilities & green energy
- Gas: Natural Gas
- Sewer: City Sewer/Connected
- Water: City Water/Connected
Community & neighborhood
Location
- Region: Minneapolis
- Subdivision: Columbia Heights Add
HOA & financial
HOA
- Has HOA: No
Price history
| Date | Event | Price |
|---|---|---|
| 7/7/2025 | Sold | $345,000$137/sqft |
Source: | ||
| 6/3/2025 | Pending sale | $345,000$137/sqft |
Source: | ||
| 5/2/2025 | Listed for sale | $345,000-1.4%$137/sqft |
Source: | ||
| 2/26/2025 | Listing removed | $350,000$139/sqft |
Source: | ||
| 1/9/2025 | Listed for sale | $350,000+4.5%$139/sqft |
Source: | ||
Public tax history
| Year | Property taxes | Tax assessment |
|---|---|---|
| 2025 | $3,941 -1.6% | $310,700 +9.4% |
| 2024 | $4,007 +16.2% | $284,000 -9.8% |
| 2023 | $3,447 +11.7% | $315,000 +20.2% |
Find assessor info on the county website
Neighborhood: Columbia Park
Nearby schools
GreatSchools rating
- 9/10Waite Park Elementary SchoolGrades: PK-5Distance: 1.5 mi
- 1/10Northeast Middle SchoolGrades: 6-8Distance: 1.7 mi
- 4/10Edison Senior High SchoolGrades: 9-12Distance: 1.8 mi

Get pre-qualified for a loan
At Zillow Home Loans, we can pre-qualify you in as little as 5 minutes with no impact to your credit score.An equal housing lender. NMLS #10287.
Sell for more on Zillow
Get a free Zillow Showcase℠ listing and you could sell for .
$344,700
2% more+ $6,894
With Zillow Showcase(estimated)
$351,594

