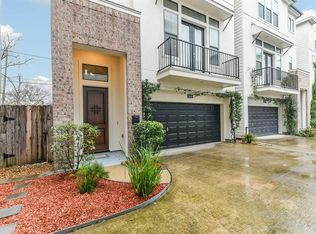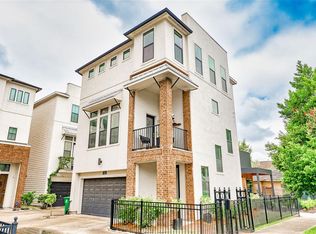Sold on 08/09/24
Street View
Price Unknown
3610 Chenevert St, Houston, TX 77004
3beds
2,064sqft
SingleFamily
Built in 2011
2,400 Square Feet Lot
$435,900 Zestimate®
$--/sqft
$2,487 Estimated rent
Home value
$435,900
$414,000 - $458,000
$2,487/mo
Zestimate® history
Loading...
Owner options
Explore your selling options
What's special
Beautifully located, 3 story home conveniently near Hwy 59 and 45 makes commuting a breeze! This open concept, 3 bedroom, 3.5 bathroom home has been upgraded with stunning hardwood floors, granite counter tops, tons of natural light and a private 2nd story balcony. Your checklist will be complete with the soaring high ceilings, neutral paint colors, extensive moldings, stainless steel appliances, custom kitchen back splash, 2'''' blinds throughout and modern fixtures. This home has it all!
Facts & features
Interior
Bedrooms & bathrooms
- Bedrooms: 3
- Bathrooms: 4
- Full bathrooms: 4
Heating
- Forced air, Gas
Cooling
- Central
Appliances
- Included: Dishwasher, Dryer, Freezer, Garbage disposal, Microwave, Range / Oven, Refrigerator, Washer
- Laundry: Hookups
Features
- Flooring: Tile, Hardwood
- Basement: Finished
- Has fireplace: No
Interior area
- Total interior livable area: 2,064 sqft
Property
Parking
- Total spaces: 2
- Parking features: Garage - Attached, On-street
Features
- Exterior features: Stucco
Lot
- Size: 2,400 sqft
- Features: Back Yard,Corner Lot,Patio Lot
Details
- Parcel number: 1304130010001
Construction
Type & style
- Home type: SingleFamily
Materials
- Other
- Foundation: Slab
- Roof: Composition
Condition
- Year built: 2011
Community & neighborhood
Location
- Region: Houston
Other
Other facts
- Balcony
- Cooling System: Electric Air Conditioning
- En-Suite Bath
- Floor Covering: Wood
- Flooring: Wood
- Formal Entry/Foyer
- Heating system: Natural Gas
- Laundry: Hookups
- Laundry: In Unit
- Lot Features: Back Yard,Corner Lot,Patio Lot
- MLS Listing ID: 91631182
- MLS Name: Houston Association of Realtors
- MLS Organization Unique Identifier: M00000599
- Primary Bed - 3rd Floor
- WD Hookup
- Walk-In Closet(s)
Price history
| Date | Event | Price |
|---|---|---|
| 9/21/2025 | Listing removed | $2,895$1/sqft |
Source: | ||
| 7/19/2025 | Listed for rent | $2,895$1/sqft |
Source: | ||
| 7/19/2025 | Listing removed | $2,895$1/sqft |
Source: | ||
| 7/19/2025 | Price change | $449,000-2.4%$218/sqft |
Source: | ||
| 7/14/2025 | Price change | $460,000-1.7%$223/sqft |
Source: | ||
Public tax history
| Year | Property taxes | Tax assessment |
|---|---|---|
| 2025 | -- | $479,360 +6.2% |
| 2024 | $9,443 +0.5% | $451,314 -3.2% |
| 2023 | $9,395 -2.6% | $466,288 +6.4% |
Find assessor info on the county website
Neighborhood: Midtown
Nearby schools
GreatSchools rating
- 5/10Gregory-Lincoln Ed CenterGrades: PK-8Distance: 1.7 mi
- 7/10Lamar High SchoolGrades: 9-12Distance: 3.3 mi
Schools provided by the listing agent
- Elementary: Gregory-lincoln Elementary School
- Middle: Gregory-lincoln Middle School
- High: Lamar High School (houston)
- District: 27 - Houston
Source: The MLS. This data may not be complete. We recommend contacting the local school district to confirm school assignments for this home.
Sell for more on Zillow
Get a free Zillow Showcase℠ listing and you could sell for .
$435,900
2% more+ $8,718
With Zillow Showcase(estimated)
$444,618
