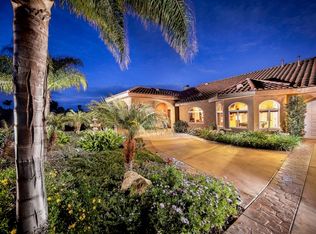Tucked away on a peaceful 3-acre lot, this beautifully remodeled 4 bedroom, 4 bathroom home offers the perfect blend of modern comfort and natural beauty. With high ceilings, tons of natural light, and large windows, the home feels bright, open, and connected to the incredible surroundings — offering 360° views that are truly unforgettable. Whether you’re hosting a dinner party or a casual weekend gathering, this home was made for entertaining. The spacious layout flows effortlessly from the kitchen to the living areas and out to the backyard oasis, where you’ll find a sparkling pool and plenty of space to relax and take in the scenery. The 4 car garage has been transformed into a large bonus room and can easily be transformed back into a garage. Surrounded by mature fruit trees, you’ll enjoy complete privacy and a sense of calm that’s hard to find. Whether this is going to be your perfect vacation rental investment opportunity or your forever home, everything has been thoughtfully remodeled so you can move right in and start enjoying your own slice of paradise.
This property is off market, which means it's not currently listed for sale or rent on Zillow. This may be different from what's available on other websites or public sources.
