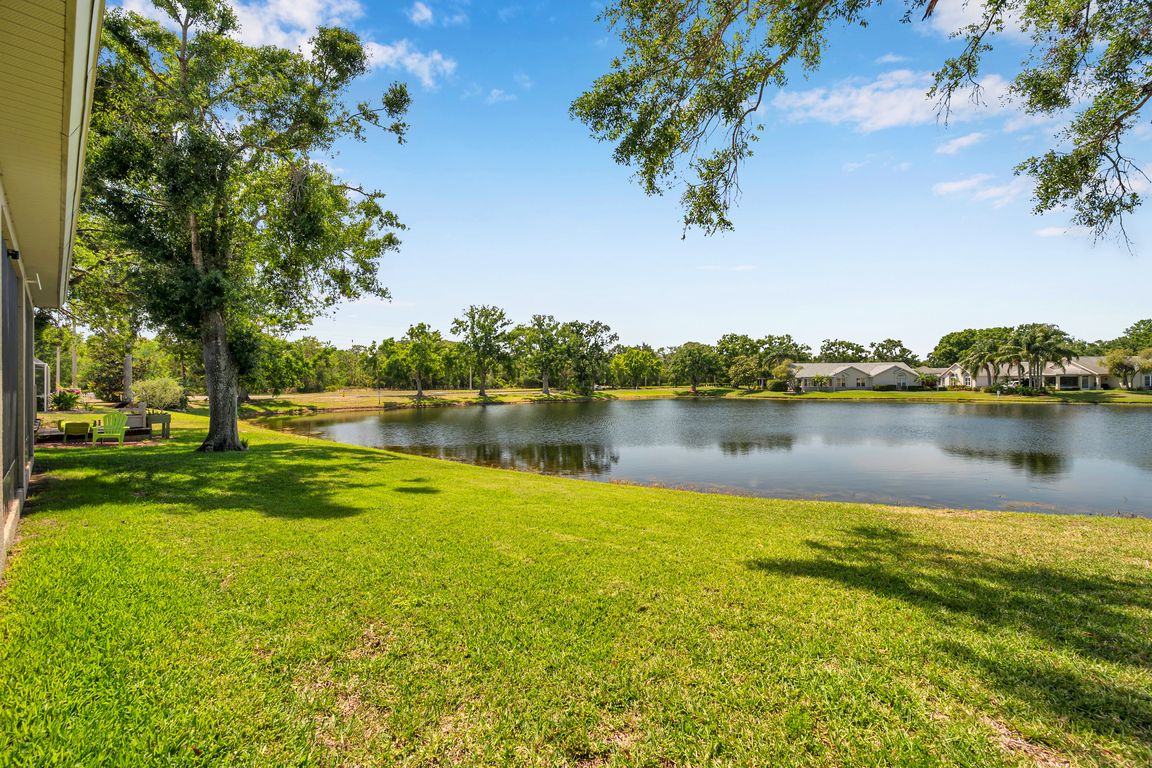
For salePrice cut: $900 (9/29)
$499,000
4beds
2,017sqft
3610 Montero Ct, Sun City Center, FL 33573
4beds
2,017sqft
Single family residence
Built in 2016
6,175 sqft
3 Attached garage spaces
$247 price/sqft
$11 monthly HOA fee
What's special
Tranquil pondPremium finishesWaterfront sanctuaryElegant woodworkQuiet cul-de-sacGarden soaking tubCustom architectural elements
One or more photo(s) has been virtually staged. SELLER IS CONTRIBUTING $10,000 TOWARDS BUYER'S CLOSINGS COSTS/INTEREST RATE BUY DOWN. Welcome to your waterfront sanctuary in the exclusive Montero Village, a quiet cul-de-sac of just 12 custom homes nestled within the vibrant Sun City Center community; with no age restrictions here. This ...
- 218 days |
- 229 |
- 12 |
Source: Stellar MLS,MLS#: TB8376960 Originating MLS: Suncoast Tampa
Originating MLS: Suncoast Tampa
Travel times
Living Room
Kitchen
Dining Room
Primary Bedroom
Primary Bathroom
Bedroom
Bedroom
Bedroom
Zillow last checked: 8 hours ago
Listing updated: November 23, 2025 at 10:40am
Listing Provided by:
Geno Stopowenko 813-365-5945,
RE/MAX REALTY UNLIMITED 813-684-0016
Source: Stellar MLS,MLS#: TB8376960 Originating MLS: Suncoast Tampa
Originating MLS: Suncoast Tampa

Facts & features
Interior
Bedrooms & bathrooms
- Bedrooms: 4
- Bathrooms: 3
- Full bathrooms: 3
Rooms
- Room types: Attic, Utility Room
Primary bedroom
- Features: En Suite Bathroom, Dual Closets
- Level: First
- Area: 202.8 Square Feet
- Dimensions: 15.6x13
Bedroom 2
- Features: Built-in Closet
- Level: First
- Area: 152.55 Square Feet
- Dimensions: 13.5x11.3
Bedroom 3
- Features: Built-in Closet
- Level: First
- Area: 148.5 Square Feet
- Dimensions: 13.5x11
Bedroom 4
- Features: Built-in Closet
- Level: First
- Area: 130.38 Square Feet
- Dimensions: 12.3x10.6
Primary bathroom
- Features: Built-In Shower Bench, Dual Sinks, En Suite Bathroom, Exhaust Fan, Garden Bath, Multiple Shower Heads, Tall Countertops, Tub with Separate Shower Stall, Water Closet/Priv Toilet
- Level: First
Bathroom 2
- Features: Jack & Jill Bathroom
- Level: First
Bathroom 3
- Level: First
Balcony porch lanai
- Level: First
- Area: 126 Square Feet
- Dimensions: 21x6
Balcony porch lanai
- Level: First
- Area: 240 Square Feet
- Dimensions: 40x6
Other
- Level: First
- Area: 98 Square Feet
- Dimensions: 14x7
Dining room
- Level: First
- Area: 70 Square Feet
- Dimensions: 10x7
Kitchen
- Features: Bar, Breakfast Bar, Pantry, Kitchen Island
- Level: First
- Area: 150 Square Feet
- Dimensions: 15x10
Living room
- Level: First
- Area: 300 Square Feet
- Dimensions: 20x15
Heating
- Central, Electric
Cooling
- Central Air
Appliances
- Included: Oven, Convection Oven, Cooktop, Dishwasher, Disposal, Electric Water Heater, Microwave, Range Hood, Refrigerator
- Laundry: Inside, Laundry Room
Features
- Ceiling Fan(s), Chair Rail, Coffered Ceiling(s), Crown Molding, High Ceilings, Open Floorplan, Primary Bedroom Main Floor, Solid Surface Counters, Solid Wood Cabinets, Split Bedroom, Tray Ceiling(s), Walk-In Closet(s)
- Flooring: Carpet, Ceramic Tile
- Windows: Double Pane Windows, Hurricane Shutters
- Has fireplace: No
Interior area
- Total structure area: 3,083
- Total interior livable area: 2,017 sqft
Video & virtual tour
Property
Parking
- Total spaces: 3
- Parking features: Garage Door Opener, Golf Cart Parking, Oversized
- Attached garage spaces: 3
Features
- Levels: One
- Stories: 1
- Patio & porch: Covered, Enclosed, Front Porch, Patio, Porch, Rear Porch, Screened
- Exterior features: Sidewalk
- Has view: Yes
- View description: Water, Pond
- Has water view: Yes
- Water view: Water,Pond
- Waterfront features: Pond
Lot
- Size: 6,175 Square Feet
Details
- Parcel number: U1132191VQ00000000003.0
- Zoning: PD
- Special conditions: None
Construction
Type & style
- Home type: SingleFamily
- Property subtype: Single Family Residence
Materials
- Block, Stucco
- Foundation: Slab
- Roof: Shingle
Condition
- New construction: No
- Year built: 2016
Details
- Builder model: Valencia II
- Builder name: Cordell Homes
Utilities & green energy
- Sewer: Public Sewer
- Water: Public
- Utilities for property: Cable Connected, Electricity Connected, Public, Sewer Connected, Street Lights
Community & HOA
Community
- Features: Golf Carts OK, Sidewalks
- Subdivision: MONTERO VILLAGE
HOA
- Has HOA: Yes
- HOA fee: $11 monthly
- HOA name: Roger
- Pet fee: $0 monthly
Location
- Region: Sun City Center
Financial & listing details
- Price per square foot: $247/sqft
- Tax assessed value: $347,279
- Annual tax amount: $6,555
- Date on market: 4/25/2025
- Cumulative days on market: 218 days
- Listing terms: Cash,Conventional,FHA,VA Loan
- Ownership: Fee Simple
- Total actual rent: 0
- Electric utility on property: Yes
- Road surface type: Asphalt