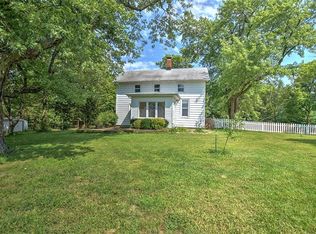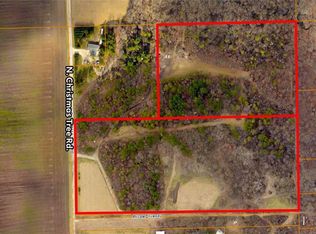Feel a sense of magic as you drive down a Cedar Lane to your new Home. This old farmhouse has been updated with newer plumbing, electrical, gutters, flooring, remodeled bathrooms, and insulated front sunroom. Home currently has 2 bedrooms but A 3rd bedroom could easily be added. Wood burning stove provides a great source of heat during the winter months and saves on propane. Property has a 2 acres of fenced in pasture, 2 stall horse barn, chicken coop, and outbuilding. Off the back porch enjoy the timber scenery with the added bonus of having it partially fenced! Argenta Oreana School District. This place is a must see!
This property is off market, which means it's not currently listed for sale or rent on Zillow. This may be different from what's available on other websites or public sources.

