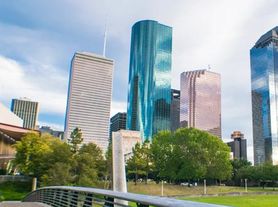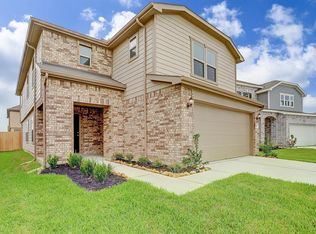Welcome to 3610 Oak Forest Dr a beautifully crafted custom 1.5-story home with a rare 3-car garage, blending thoughtful design with everyday convenience. Situated in the desirable Oak Forest neighborhood and zoned to Oak Forest Elementary, this home shines. Step inside to a light-filled, open-concept living space with high ceilings, stained concrete floors, quality finishes, and a warm, inviting feel. The main floor offers a spacious living room, chef-inspired kitchen with premium appliances and generous counter space, and a comfortable dining area ideal for gatherings. The primary suite is a peaceful retreat with a spa-like bath and walk-in closet. Two additional bedrooms are set for privacy, and you still have an office, additional study space and an upstairs half-story providing a versatile guest suite or media room. Outside, enjoy a private backyard perfect for relaxing at the fireplace or cooling off in the pool/spa. Short or Longer Term Leases are Available.
Copyright notice - Data provided by HAR.com 2022 - All information provided should be independently verified.
House for rent
$8,000/mo
3610 Oak Forest Dr, Houston, TX 77018
4beds
4,118sqft
Price may not include required fees and charges.
Singlefamily
Available now
-- Pets
Electric
Electric dryer hookup laundry
3 Attached garage spaces parking
Natural gas, fireplace
What's special
Quality finishesWarm inviting feelPrivate backyardRelaxing at the fireplaceHigh ceilingsLight-filled open-concept living spacePremium appliances
- 59 days |
- -- |
- -- |
Travel times
Looking to buy when your lease ends?
With a 6% savings match, a first-time homebuyer savings account is designed to help you reach your down payment goals faster.
Offer exclusive to Foyer+; Terms apply. Details on landing page.
Facts & features
Interior
Bedrooms & bathrooms
- Bedrooms: 4
- Bathrooms: 5
- Full bathrooms: 4
- 1/2 bathrooms: 1
Heating
- Natural Gas, Fireplace
Cooling
- Electric
Appliances
- Included: Dishwasher, Disposal, Double Oven, Microwave, Oven, Range, Refrigerator, Trash Compactor
- Laundry: Electric Dryer Hookup, Gas Dryer Hookup, Hookups, Washer Hookup
Features
- High Ceilings, Walk In Closet
- Flooring: Carpet, Concrete, Wood
- Has fireplace: Yes
Interior area
- Total interior livable area: 4,118 sqft
Property
Parking
- Total spaces: 3
- Parking features: Attached, Covered
- Has attached garage: Yes
- Details: Contact manager
Features
- Stories: 2
- Exterior features: Above Ground, Architecture Style: Traditional, Attached, Back Yard, Corner Lot, Electric Dryer Hookup, Flooring: Concrete, Flooring: Wood, Gas, Gas Dryer Hookup, Gas Log, Heating: Gas, High Ceilings, Lot Features: Back Yard, Corner Lot, Subdivided, Oversized, Patio/Deck, Subdivided, Walk In Closet, Washer Hookup, Wood Burning
- Has private pool: Yes
Details
- Parcel number: 0730990100001
Construction
Type & style
- Home type: SingleFamily
- Property subtype: SingleFamily
Condition
- Year built: 2015
Community & HOA
HOA
- Amenities included: Pool
Location
- Region: Houston
Financial & listing details
- Lease term: Long Term,12 Months,Short Term Lease,6 Months
Price history
| Date | Event | Price |
|---|---|---|
| 8/18/2025 | Listed for rent | $8,000$2/sqft |
Source: | ||
| 3/4/2014 | Sold | -- |
Source: Agent Provided | ||
| 7/7/2013 | Listed for sale | $339,900$83/sqft |
Source: Prudential Premier Properties REALTORS #65062410 | ||

