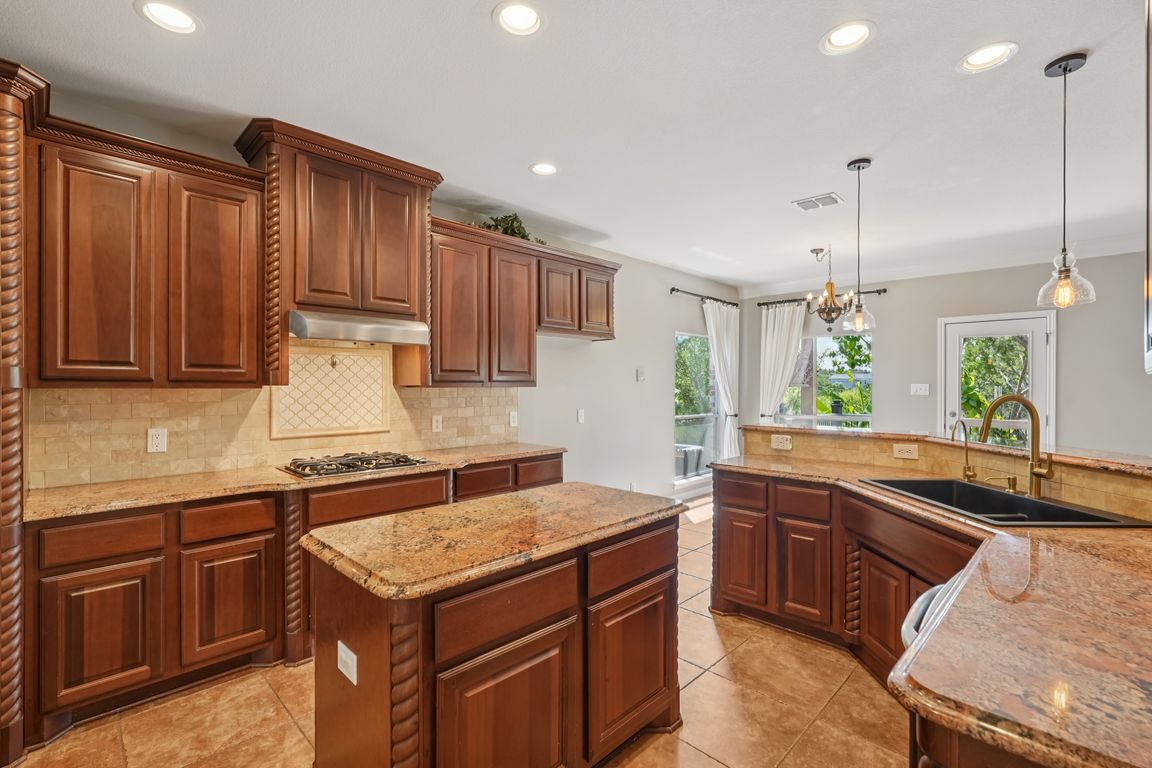
For sale
$645,000
4beds
3,458sqft
3610 Pinnacle Dr, San Antonio, TX 78261
4beds
3,458sqft
Single family residence
Built in 2007
8,450 sqft
3 Attached garage spaces
$187 price/sqft
$1,686 annually HOA fee
What's special
Fruit treesLush backyardRaised garden bedsKool deck patiosSmart led exterior lightingNatural wood plantation shuttersTravertine backsplash
** OPEN HOUSE 08/09 from 11 AM to 1PM ** A RARE GREENBELT MASTERPIECE just minutes from the JW Marriott Resort and renowned golf course! 3610 Pinnacle Dr offers unmatched privacy and tranquility, backing to a true greenbelt with no rear neighbors-just nature and serenity as your daily backdrop. This stunningly ...
- 14 hours
- on Zillow |
- 476 |
- 9 |
Source: SABOR,MLS#: 1891144
Travel times
Living Room
Kitchen
Primary Bedroom
Zillow last checked: 7 hours ago
Listing updated: 20 hours ago
Listed by:
Kristian Waite TREC #675151 (210) 863-1059,
Exquisite Properties, LLC
Source: SABOR,MLS#: 1891144
Facts & features
Interior
Bedrooms & bathrooms
- Bedrooms: 4
- Bathrooms: 4
- Full bathrooms: 3
- 1/2 bathrooms: 1
Primary bedroom
- Features: Outside Access, Walk-In Closet(s), Ceiling Fan(s), Full Bath
- Area: 255
- Dimensions: 17 x 15
Bedroom 2
- Area: 168
- Dimensions: 14 x 12
Bedroom 3
- Area: 156
- Dimensions: 13 x 12
Bedroom 4
- Area: 132
- Dimensions: 12 x 11
Primary bathroom
- Features: Tub/Shower Separate, Separate Vanity, Double Vanity, Soaking Tub
- Area: 90
- Dimensions: 10 x 9
Dining room
- Area: 132
- Dimensions: 12 x 11
Family room
- Area: 240
- Dimensions: 16 x 15
Kitchen
- Area: 156
- Dimensions: 13 x 12
Living room
- Area: 323
- Dimensions: 19 x 17
Office
- Area: 132
- Dimensions: 12 x 11
Heating
- Central, Natural Gas
Cooling
- 13-15 SEER AX, Ceiling Fan(s), Two Central
Appliances
- Included: Microwave, Dishwasher, Water Softener Owned, ENERGY STAR Qualified Appliances
Features
- Two Living Area, Separate Dining Room, Eat-in Kitchen, Two Eating Areas, Kitchen Island, Breakfast Bar, Pantry, Utility Room Inside, High Ceilings, Open Floorplan, High Speed Internet, Master Downstairs, Programmable Thermostat
- Flooring: Carpet, Ceramic Tile
- Windows: Double Pane Windows
- Has basement: No
- Attic: Pull Down Storage
- Number of fireplaces: 1
- Fireplace features: One
Interior area
- Total structure area: 3,458
- Total interior livable area: 3,458 sqft
Property
Parking
- Total spaces: 3
- Parking features: Three Car Garage, Attached
- Attached garage spaces: 3
Features
- Levels: Two
- Stories: 2
- Patio & porch: Patio, Covered, Deck
- Exterior features: Sprinkler System
- Pool features: None, Community
Lot
- Size: 8,450.64 Square Feet
- Features: Greenbelt, Curbs, Street Gutters, Sidewalks, Streetlights, Fire Hydrant w/in 500'
- Residential vegetation: Mature Trees
Details
- Parcel number: 049009170030
Construction
Type & style
- Home type: SingleFamily
- Property subtype: Single Family Residence
Materials
- Brick, 4 Sides Masonry, Stone
- Foundation: Slab
- Roof: Heavy Composition
Condition
- Pre-Owned
- New construction: No
- Year built: 2007
Details
- Builder name: NEWMARK
Utilities & green energy
- Electric: CPS
- Gas: CPS
- Sewer: SAWS
- Water: SAWS, Water System
- Utilities for property: Cable Available
Green energy
- Water conservation: Low Flow Commode, Low-Flow Fixtures
Community & HOA
Community
- Features: Clubhouse, Playground, Jogging Trails, Sports Court
- Security: Controlled Access
- Subdivision: Cibolo Canyons
HOA
- Has HOA: Yes
- HOA fee: $1,686 annually
- HOA name: CIBOLO CANYON RESORT COMMUNITY, INC.
Location
- Region: San Antonio
Financial & listing details
- Price per square foot: $187/sqft
- Tax assessed value: $597,320
- Annual tax amount: $13,165
- Price range: $645K - $645K
- Date on market: 8/8/2025
- Listing terms: Conventional,FHA,VA Loan,Cash
- Road surface type: Paved