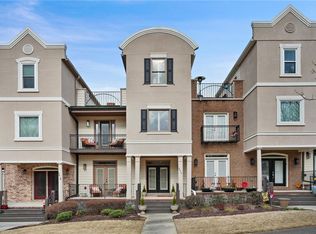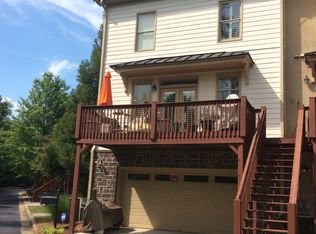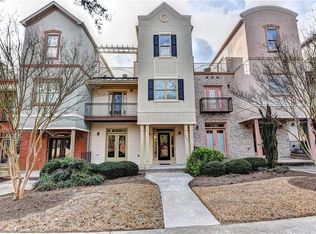Closed
$520,000
3610 Ridge Towne Dr, Duluth, GA 30096
3beds
2,880sqft
Townhouse, Residential
Built in 2004
2,613.6 Square Feet Lot
$523,400 Zestimate®
$181/sqft
$3,186 Estimated rent
Home value
$523,400
$497,000 - $550,000
$3,186/mo
Zestimate® history
Loading...
Owner options
Explore your selling options
What's special
Nestled in the vibrant heart of downtown Duluth, this stunning 4-story townhome offers the perfect blend of urban luxury and convenience. The ground floor boasts a drive-under garage and finished room equipped with a wet bar, while the main level welcomes you with an elegant foyer and great room with double-sided fireplace, and a dining room perfect for gatherings. This home has a cozy front porch along with a deck on the back for entertaining or spending time outside. The gourmet kitchen opens to a second living area, a breakfast area, and a small flex space. Upstairs, a spacious master suite features a tray ceiling and an ensuite bathroom, while two additional bedrooms share a full bath. The top level is perfect for guests or unwinding in the evenings. The versatile loft area includes a wet bar which leads to the best part of this home! Invite friends over to hang out on the rooftop with a private hot tub. The hot tub was approved by the homeowners association and reinforced to ensure the integrity of the roof to accommodate the weight of the tub. This urban retreat offers a modern, sophisticated lifestyle. Its central location puts you moments away from the best dining, shopping, and entertainment options.
Zillow last checked: 8 hours ago
Listing updated: December 02, 2023 at 03:53am
Listing Provided by:
Kim Sutton Adair,
Keller Williams Realty Chattahoochee North, LLC
Bought with:
Jessica Wilson, 352623
Keller Williams Realty Atlanta Partners
Source: FMLS GA,MLS#: 7284558
Facts & features
Interior
Bedrooms & bathrooms
- Bedrooms: 3
- Bathrooms: 3
- Full bathrooms: 2
- 1/2 bathrooms: 1
Primary bedroom
- Features: Oversized Master
- Level: Oversized Master
Bedroom
- Features: Oversized Master
Primary bathroom
- Features: Double Vanity, Separate Tub/Shower, Soaking Tub, Whirlpool Tub
Dining room
- Features: Separate Dining Room
Kitchen
- Features: Cabinets Stain, Stone Counters, Pantry
Heating
- Forced Air
Cooling
- Central Air
Appliances
- Included: Gas Cooktop, Self Cleaning Oven, Refrigerator, Microwave
- Laundry: Laundry Room, Common Area
Features
- High Ceilings 9 ft Main, High Ceilings 9 ft Upper, Bookcases, Entrance Foyer, Tray Ceiling(s), Wet Bar
- Flooring: Carpet, Hardwood, Ceramic Tile
- Windows: Insulated Windows
- Basement: Driveway Access,Finished
- Number of fireplaces: 1
- Fireplace features: Double Sided, Gas Log, Gas Starter, Great Room
- Common walls with other units/homes: 2+ Common Walls
Interior area
- Total structure area: 2,880
- Total interior livable area: 2,880 sqft
- Finished area above ground: 2,400
- Finished area below ground: 484
Property
Parking
- Total spaces: 2
- Parking features: Attached, Garage Door Opener, Drive Under Main Level, Driveway, Garage
- Attached garage spaces: 2
- Has uncovered spaces: Yes
Accessibility
- Accessibility features: None
Features
- Levels: Three Or More
- Patio & porch: Front Porch, Rear Porch, Rooftop
- Exterior features: Balcony, Rain Gutters, No Dock
- Pool features: None
- Has spa: Yes
- Spa features: Bath, None
- Fencing: None
- Has view: Yes
- View description: City
- Waterfront features: None
- Body of water: None
Lot
- Size: 2,613 sqft
- Dimensions: 27x27x27x27
- Features: Landscaped
Details
- Additional structures: None
- Parcel number: R6294 523
- Other equipment: None
- Horse amenities: None
Construction
Type & style
- Home type: Townhouse
- Architectural style: Townhouse,Traditional
- Property subtype: Townhouse, Residential
- Attached to another structure: Yes
Materials
- Frame, Cement Siding, Stucco
- Foundation: Slab
- Roof: Composition
Condition
- Resale
- New construction: No
- Year built: 2004
Utilities & green energy
- Electric: 110 Volts
- Sewer: Public Sewer
- Water: Public
- Utilities for property: Cable Available, Electricity Available, Water Available, Natural Gas Available, Phone Available, Sewer Available, Underground Utilities
Green energy
- Energy efficient items: None
- Energy generation: None
Community & neighborhood
Security
- Security features: Smoke Detector(s)
Community
- Community features: Homeowners Assoc, Near Trails/Greenway, Park, Sidewalks, Near Schools, Near Shopping
Location
- Region: Duluth
- Subdivision: Towne Park Place
HOA & financial
HOA
- Has HOA: Yes
- HOA fee: $310 monthly
- Services included: Maintenance Grounds, Sewer, Water, Reserve Fund
Other
Other facts
- Ownership: Fee Simple
- Road surface type: Paved
Price history
| Date | Event | Price |
|---|---|---|
| 11/27/2023 | Sold | $520,000-5.4%$181/sqft |
Source: | ||
| 10/28/2023 | Pending sale | $549,900$191/sqft |
Source: | ||
| 10/25/2023 | Listed for sale | $549,900$191/sqft |
Source: | ||
| 10/23/2023 | Pending sale | $549,900$191/sqft |
Source: | ||
| 10/12/2023 | Listed for sale | $549,900+53.6%$191/sqft |
Source: | ||
Public tax history
| Year | Property taxes | Tax assessment |
|---|---|---|
| 2024 | $6,200 +18.6% | $193,760 +5.3% |
| 2023 | $5,229 -11.5% | $184,000 |
| 2022 | $5,906 +25.7% | $184,000 +28.5% |
Find assessor info on the county website
Neighborhood: Downtown
Nearby schools
GreatSchools rating
- 7/10Chattahoochee Elementary SchoolGrades: PK-5Distance: 1 mi
- 7/10Coleman Middle SchoolGrades: 6-8Distance: 0.3 mi
- 6/10Duluth High SchoolGrades: 9-12Distance: 0.5 mi
Schools provided by the listing agent
- Elementary: Chattahoochee - Gwinnett
- Middle: Coleman
- High: Duluth
Source: FMLS GA. This data may not be complete. We recommend contacting the local school district to confirm school assignments for this home.
Get a cash offer in 3 minutes
Find out how much your home could sell for in as little as 3 minutes with a no-obligation cash offer.
Estimated market value
$523,400
Get a cash offer in 3 minutes
Find out how much your home could sell for in as little as 3 minutes with a no-obligation cash offer.
Estimated market value
$523,400


