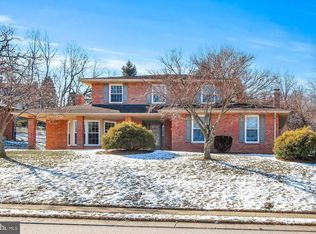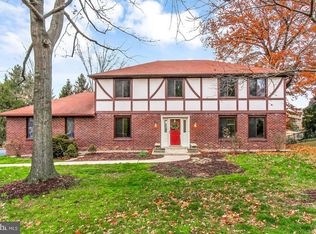Sold for $430,000
$430,000
3610 Rimrock Rd, York, PA 17402
3beds
2,432sqft
Single Family Residence
Built in 1985
0.65 Acres Lot
$437,000 Zestimate®
$177/sqft
$2,353 Estimated rent
Home value
$437,000
$411,000 - $468,000
$2,353/mo
Zestimate® history
Loading...
Owner options
Explore your selling options
What's special
Welcome to this beautifully updated, move-in ready rancher nestled in the desirable Penn Oaks neighborhood within the Central York School District. This home boasts a bright, open floor plan and numerous upgrades throughout! Highlights include a newer roof, updated fixtures, and a remodeled kitchen, and bathrooms. Step inside to find stunning hardwood floors that flow throughout the main level. Just off the foyer, a formal living room welcomes you with a large bay window that fills the space with natural light. The heart of the home is the open-concept kitchen and family room—ideal for both everyday living and entertaining. The kitchen features stainless steel appliances and a cozy breakfast area that overlooks the inviting family room, complete with a charming brick fireplace. From here, step into the screened-in porch, perfect for relaxing or entertaining in any season. The primary suite offers dual closets and a fully remodeled en-suite bathroom. Two additional bedrooms and another full bath complete the main floor. Downstairs, a fully finished lower level provides even more living space—ideal for a second family room, game room, or home office. Enjoy the outdoor living areas, with a stamped concrete patio, screened-in porch, and a covered front porch—all offering great spaces to unwind while enjoying the peaceful neighborhood views. Conveniently located with easy access to I-83 and Route 30, and just minutes from shopping, dining, and local amenities.
Zillow last checked: 8 hours ago
Listing updated: July 30, 2025 at 09:25am
Listed by:
Mike R Allison JR. 717-309-1615,
RE/MAX Patriots,
Co-Listing Agent: Adam W Flinchbaugh 717-505-3315,
RE/MAX Patriots
Bought with:
Philip Accardo, RS313545
Keller Williams Keystone Realty
Source: Bright MLS,MLS#: PAYK2084502
Facts & features
Interior
Bedrooms & bathrooms
- Bedrooms: 3
- Bathrooms: 2
- Full bathrooms: 2
- Main level bathrooms: 2
- Main level bedrooms: 3
Primary bedroom
- Features: Attached Bathroom, Ceiling Fan(s), Flooring - HardWood
- Level: Main
- Area: 180 Square Feet
- Dimensions: 12 x 15
Bedroom 2
- Features: Ceiling Fan(s), Flooring - HardWood
- Level: Main
- Area: 150 Square Feet
- Dimensions: 15 x 10
Bedroom 3
- Features: Ceiling Fan(s), Flooring - HardWood
- Level: Main
- Area: 130 Square Feet
- Dimensions: 13 x 10
Primary bathroom
- Features: Bathroom - Walk-In Shower, Flooring - Ceramic Tile
- Level: Main
- Area: 55 Square Feet
- Dimensions: 11 x 5
Dining room
- Features: Chair Rail, Flooring - HardWood
- Level: Main
- Area: 156 Square Feet
- Dimensions: 13 x 12
Family room
- Features: Ceiling Fan(s), Flooring - HardWood, Fireplace - Gas
- Level: Main
- Area: 234 Square Feet
- Dimensions: 18 x 13
Family room
- Features: Flooring - Luxury Vinyl Plank, Recessed Lighting
- Level: Lower
- Area: 400 Square Feet
- Dimensions: 25 x 16
Foyer
- Features: Flooring - Ceramic Tile
- Level: Main
- Area: 50 Square Feet
- Dimensions: 10 x 5
Other
- Features: Bathroom - Tub Shower, Flooring - Ceramic Tile
- Level: Main
- Area: 40 Square Feet
- Dimensions: 8 x 5
Kitchen
- Features: Breakfast Bar, Breakfast Room, Granite Counters, Dining Area, Flooring - HardWood, Eat-in Kitchen, Kitchen - Gas Cooking, Recessed Lighting
- Level: Main
- Area: 225 Square Feet
- Dimensions: 15 x 15
Living room
- Features: Flooring - HardWood, Recessed Lighting
- Level: Main
- Area: 221 Square Feet
- Dimensions: 17 x 13
Screened porch
- Features: Ceiling Fan(s)
- Level: Main
- Area: 216 Square Feet
- Dimensions: 18 x 12
Storage room
- Level: Lower
Utility room
- Level: Lower
Heating
- Forced Air, Natural Gas
Cooling
- Central Air, Electric
Appliances
- Included: Gas Water Heater
- Laundry: Main Level
Features
- Attic, Bar, Bathroom - Tub Shower, Bathroom - Walk-In Shower, Breakfast Area, Ceiling Fan(s), Dining Area, Entry Level Bedroom, Family Room Off Kitchen, Open Floorplan, Eat-in Kitchen, Kitchen - Table Space, Primary Bath(s), Recessed Lighting, Upgraded Countertops
- Flooring: Ceramic Tile, Hardwood, Luxury Vinyl, Wood
- Basement: Full,Finished
- Number of fireplaces: 1
- Fireplace features: Gas/Propane, Brick, Mantel(s)
Interior area
- Total structure area: 2,432
- Total interior livable area: 2,432 sqft
- Finished area above ground: 1,932
- Finished area below ground: 500
Property
Parking
- Total spaces: 2
- Parking features: Garage Faces Side, Inside Entrance, Oversized, Attached
- Attached garage spaces: 2
Accessibility
- Accessibility features: Accessible Entrance
Features
- Levels: One
- Stories: 1
- Patio & porch: Patio, Porch, Enclosed, Screened Porch
- Pool features: None
Lot
- Size: 0.65 Acres
Details
- Additional structures: Above Grade, Below Grade
- Parcel number: 460003202110000000
- Zoning: RS
- Special conditions: Standard
Construction
Type & style
- Home type: SingleFamily
- Architectural style: Ranch/Rambler
- Property subtype: Single Family Residence
Materials
- Brick
- Foundation: Block
- Roof: Shingle
Condition
- Excellent
- New construction: No
- Year built: 1985
Utilities & green energy
- Sewer: Public Sewer
- Water: Public
Community & neighborhood
Location
- Region: York
- Subdivision: Penn Oaks
- Municipality: SPRINGETTSBURY TWP
Other
Other facts
- Listing agreement: Exclusive Right To Sell
- Listing terms: Cash,Conventional,FHA,VA Loan
- Ownership: Fee Simple
Price history
| Date | Event | Price |
|---|---|---|
| 7/30/2025 | Sold | $430,000+3.8%$177/sqft |
Source: | ||
| 6/22/2025 | Pending sale | $414,143$170/sqft |
Source: | ||
| 6/20/2025 | Listed for sale | $414,143+72.6%$170/sqft |
Source: | ||
| 3/28/2014 | Sold | $240,000-5.1%$99/sqft |
Source: Public Record Report a problem | ||
| 10/11/2013 | Listing removed | $252,900$104/sqft |
Source: PRUDENTIAL BOB YOST HOMESALE #21308741 Report a problem | ||
Public tax history
| Year | Property taxes | Tax assessment |
|---|---|---|
| 2025 | $7,010 +2.9% | $223,010 |
| 2024 | $6,815 -0.7% | $223,010 |
| 2023 | $6,859 +9% | $223,010 |
Find assessor info on the county website
Neighborhood: Stonybrook-Wilshire
Nearby schools
GreatSchools rating
- 6/10Stony Brook El SchoolGrades: K-3Distance: 1.8 mi
- 7/10Central York Middle SchoolGrades: 7-8Distance: 2.8 mi
- 8/10Central York High SchoolGrades: 9-12Distance: 4.1 mi
Schools provided by the listing agent
- District: Central York
Source: Bright MLS. This data may not be complete. We recommend contacting the local school district to confirm school assignments for this home.
Get pre-qualified for a loan
At Zillow Home Loans, we can pre-qualify you in as little as 5 minutes with no impact to your credit score.An equal housing lender. NMLS #10287.
Sell for more on Zillow
Get a Zillow Showcase℠ listing at no additional cost and you could sell for .
$437,000
2% more+$8,740
With Zillow Showcase(estimated)$445,740

