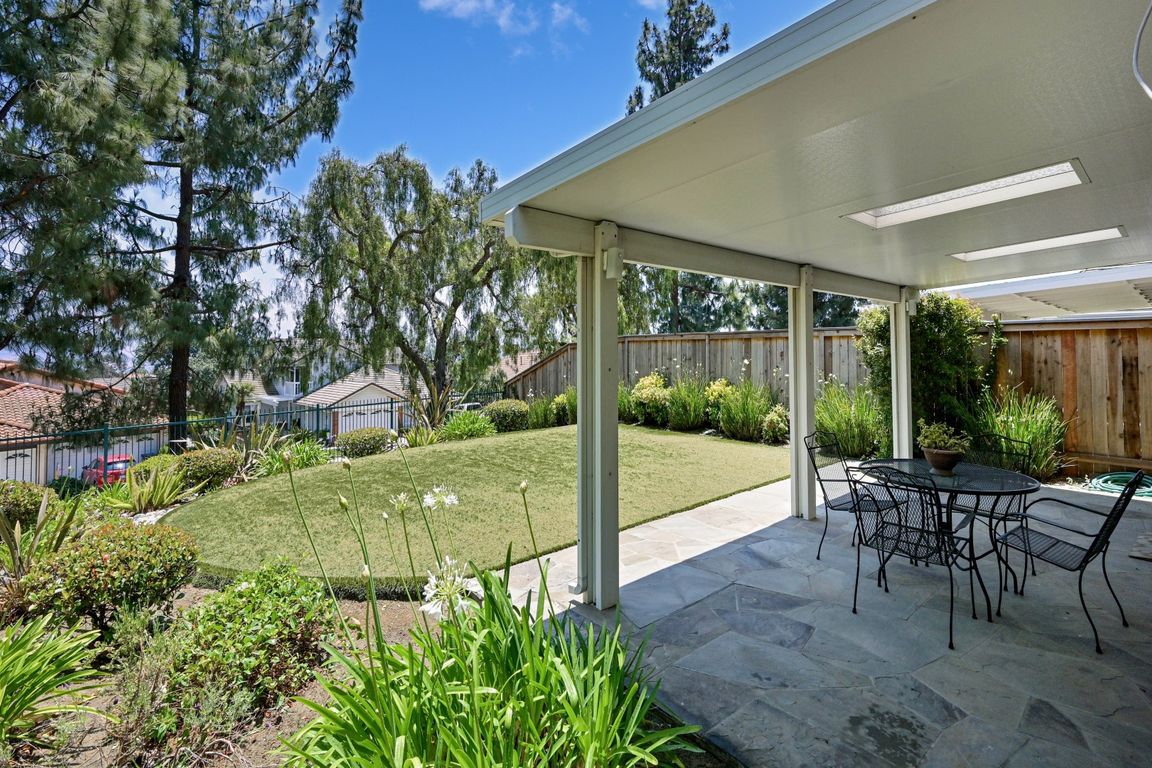
PendingPrice cut: $15K (10/17)
$1,025,000
3beds
1,442sqft
3610 Windsong Cir, Yorba Linda, CA 92886
3beds
1,442sqft
Single family residence
Built in 1987
5,600 sqft
2 Attached garage spaces
$711 price/sqft
What's special
Private backyardPrivate courtyardStylish slate flooringGenerous primary suiteRemodeled primary bathroomWhite quartz countertopsSweeping views of nature
PRICE IMPROVED! and NO HOA! Come Enjoy One-Story Living in a Peaceful & Serene Yorba Linda Setting Surrounded by Sweeping Views of Nature - Originally a 3-Bedroom Floorplan, Sellers Removed Two Walls to Create a Bright, Modern & Open Floorplan - Two Current Bedrooms – Two Full Bathrooms - Current Home ...
- 76 days |
- 147 |
- 1 |
Likely to sell faster than
Source: CRMLS,MLS#: PW25181789 Originating MLS: California Regional MLS
Originating MLS: California Regional MLS
Travel times
Family Room
Kitchen
Primary Bedroom
Zillow last checked: 8 hours ago
Listing updated: December 03, 2025 at 10:09am
Listing Provided by:
Kristen Fowler DRE #01061545 714-875-1710,
First Team Real Estate,
Brittney Fowler DRE #01806787 714-693-1180,
First Team Real Estate
Source: CRMLS,MLS#: PW25181789 Originating MLS: California Regional MLS
Originating MLS: California Regional MLS
Facts & features
Interior
Bedrooms & bathrooms
- Bedrooms: 3
- Bathrooms: 2
- Full bathrooms: 2
- Main level bathrooms: 2
- Main level bedrooms: 2
Rooms
- Room types: Bedroom, Converted Bedroom, Great Room, Kitchen, Living Room, Primary Bathroom, Primary Bedroom, Dining Room
Primary bedroom
- Features: Primary Suite
Primary bedroom
- Features: Main Level Primary
Bedroom
- Features: All Bedrooms Down
Bedroom
- Features: Bedroom on Main Level
Bathroom
- Features: Bathtub, Dual Sinks, Full Bath on Main Level, Granite Counters, Jetted Tub, Remodeled, Separate Shower, Tub Shower, Walk-In Shower
Kitchen
- Features: Kitchen/Family Room Combo, Quartz Counters, Remodeled, Self-closing Drawers, Updated Kitchen
Heating
- Forced Air
Cooling
- Central Air
Appliances
- Included: Dishwasher, Gas Cooktop, Disposal, Gas Oven, Microwave
- Laundry: Inside
Features
- Breakfast Bar, Separate/Formal Dining Room, Eat-in Kitchen, Granite Counters, High Ceilings, Open Floorplan, Pantry, Quartz Counters, Recessed Lighting, All Bedrooms Down, Bedroom on Main Level, Main Level Primary, Primary Suite
- Flooring: Tile, Wood
- Doors: Mirrored Closet Door(s), Sliding Doors
- Windows: Blinds, Screens, Skylight(s)
- Has fireplace: Yes
- Fireplace features: Gas Starter, Living Room
- Common walls with other units/homes: 1 Common Wall
Interior area
- Total interior livable area: 1,442 sqft
Video & virtual tour
Property
Parking
- Total spaces: 2
- Parking features: Driveway, Garage
- Attached garage spaces: 2
Accessibility
- Accessibility features: No Stairs
Features
- Levels: One
- Stories: 1
- Entry location: 1
- Patio & porch: Covered, Patio, Stone
- Exterior features: Lighting, Rain Gutters
- Pool features: None
- Spa features: None
- Fencing: Wood,Wrought Iron
- Has view: Yes
- View description: City Lights, Hills, Mountain(s), Neighborhood, Panoramic
Lot
- Size: 5,600 Square Feet
- Features: Back Yard, Corner Lot, Cul-De-Sac, Front Yard, Sprinkler System
Details
- Parcel number: 32607115
- Special conditions: Standard,Trust
- Horse amenities: Riding Trail
Construction
Type & style
- Home type: SingleFamily
- Architectural style: Ranch,Traditional
- Property subtype: Single Family Residence
- Attached to another structure: Yes
Materials
- Brick, Stucco
- Foundation: Slab
- Roof: Tile
Condition
- Updated/Remodeled
- New construction: No
- Year built: 1987
Details
- Builder name: Baldwin
Utilities & green energy
- Electric: Photovoltaics Third-Party Owned
- Sewer: Public Sewer
- Water: Public
- Utilities for property: Electricity Connected, Natural Gas Connected, Sewer Connected, Water Connected
Community & HOA
Community
- Features: Biking, Hiking, Horse Trails, Park, Street Lights, Suburban, Sidewalks
- Subdivision: Country Homes (Cnhm)
Location
- Region: Yorba Linda
Financial & listing details
- Price per square foot: $711/sqft
- Tax assessed value: $145,284
- Date on market: 8/12/2025
- Cumulative days on market: 77 days
- Listing terms: Cash,Cash to New Loan,Conventional,FHA,VA Loan
- Road surface type: Paved