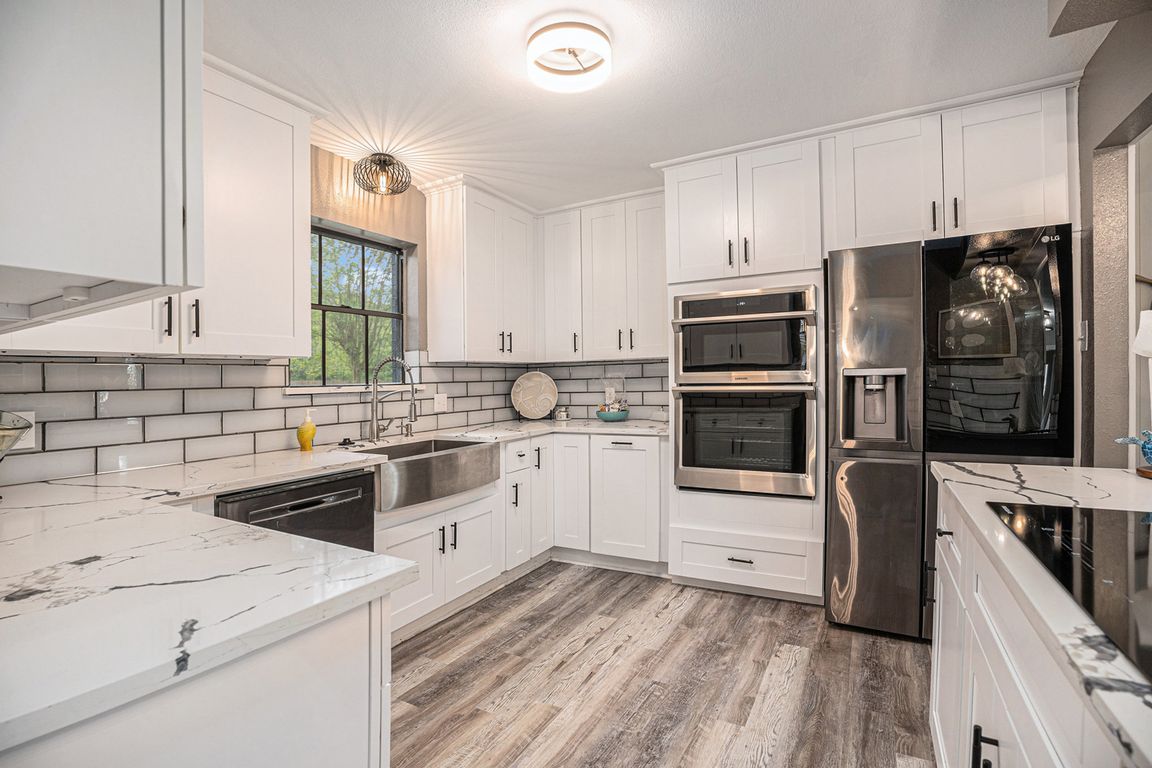
Pending
$549,000
4beds
2,916sqft
3611 18th St N, Texas City, TX 77590
4beds
2,916sqft
Single family residence
Built in 1984
0.46 Acres
2 Attached garage spaces
$188 price/sqft
What's special
New fenceHot tubNew appliancesPickleball courtWater softenerStunning backyardNew cabinets
Can you imagine having your own pool, hot tub, putting green and pickleball court in your private oversized backyard? If so, then this is the home for you! 2-Story Home in Quiet Moses Lake Neighborhood Completely remodeled 4-bedroom, 3.5 bath home, offers a blend of modern luxury and resort-style living. This ...
- 56 days
- on Zillow |
- 1,024 |
- 66 |
Source: HAR,MLS#: 8471690
Travel times
Kitchen
Living Room
Primary Bedroom
Zillow last checked: 7 hours ago
Listing updated: August 20, 2025 at 10:40am
Listed by:
Matt Clark TREC #0738474 832-385-3164,
Better Homes and Gardens Real Estate Gary Greene - Bay Area,
Lisa Smith TREC #0791341 281-635-4007,
Better Homes and Gardens Real Estate Gary Greene - Bay Area
Source: HAR,MLS#: 8471690
Facts & features
Interior
Bedrooms & bathrooms
- Bedrooms: 4
- Bathrooms: 4
- Full bathrooms: 3
- 1/2 bathrooms: 1
Rooms
- Room types: Utility Room
Primary bathroom
- Features: Half Bath, Primary Bath: Double Sinks, Primary Bath: Jetted Tub, Primary Bath: Separate Shower, Secondary Bath(s): Double Sinks, Vanity Area
Kitchen
- Features: Breakfast Bar, Kitchen Island, Kitchen open to Family Room, Pots/Pans Drawers, Soft Closing Cabinets, Soft Closing Drawers, Under Cabinet Lighting
Heating
- Electric
Cooling
- Ceiling Fan(s), Electric
Appliances
- Included: ENERGY STAR Qualified Appliances, Disposal, Convection Oven, Double Oven, Electric Oven, Microwave, Electric Cooktop, Dishwasher, Instant Hot Water
- Laundry: Electric Dryer Hookup, Washer Hookup
Features
- Atrium, Balcony, High Ceilings, All Bedrooms Up, En-Suite Bath, Primary Bed - 2nd Floor, Walk-In Closet(s)
- Flooring: Tile, Wood
- Windows: Insulated/Low-E windows, Window Coverings
- Number of fireplaces: 1
- Fireplace features: Wood Burning
Interior area
- Total structure area: 2,916
- Total interior livable area: 2,916 sqft
Property
Parking
- Total spaces: 2
- Parking features: Attached
- Attached garage spaces: 2
Features
- Stories: 2
- Patio & porch: Patio/Deck
- Exterior features: Balcony
- Has private pool: Yes
- Pool features: Gunite
- Has spa: Yes
- Spa features: Spa/Hot Tub, Private
- Fencing: Back Yard
Lot
- Size: 0.46 Acres
- Features: Back Yard, Subdivided, 1/4 Up to 1/2 Acre
Details
- Additional structures: Shed(s)
- Parcel number: 110500000072001
Construction
Type & style
- Home type: SingleFamily
- Architectural style: Traditional
- Property subtype: Single Family Residence
Materials
- Brick
- Foundation: Slab
- Roof: Composition
Condition
- New construction: No
- Year built: 1984
Utilities & green energy
- Sewer: Public Sewer
- Water: Public
Green energy
- Energy efficient items: Thermostat
Community & HOA
Community
- Subdivision: Amburn Boat Basin
Location
- Region: Texas City
Financial & listing details
- Price per square foot: $188/sqft
- Tax assessed value: $434,220
- Annual tax amount: $9,508
- Date on market: 7/3/2025
- Listing terms: Cash,Conventional,FHA,VA Loan
- Road surface type: Asphalt