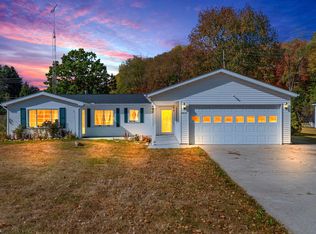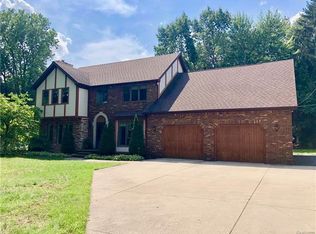Sold for $400,000
$400,000
3611 Angus Rd, Fort Gratiot, MI 48059
4beds
2,774sqft
Single Family Residence
Built in 1950
1.44 Acres Lot
$410,800 Zestimate®
$144/sqft
$2,740 Estimated rent
Home value
$410,800
$345,000 - $489,000
$2,740/mo
Zestimate® history
Loading...
Owner options
Explore your selling options
What's special
Fort Gratiot is where you will Discover your new beginning in this stunning story and a half home with a captivating interior that is comfy, cozy, and move in ready. Warm natural light accentuates freshly painted neutral tones and beautiful hickory wood flooring . Snuggle up with a good book by the beautiful carved stone, natural wood burning fireplace that graces the living room. The spacious master suit upstairs features space for an office, has a large walk-in closet, and a private master bath with a custom tile shower and freestanding bathtub. The main level features two full bathrooms and three large bedrooms. The newly remodeled kitchen boasts painted oak cupboards, Quartz counters, Pottery Barn lighting fixtures and a spacious kitchen island. There is a large dining room where the windows face the beautifully landscaped backyard. As you navigate the 1.4-acre property you will find an oversized detached two-car garage currently used as a workshop with a studio apartment upstairs that could easily be made into a guest area or used as a rental property. The groomed yard features numerous fruit trees and perennial flower beds. This Fort Gratiot home is connected to the sought-after Old Farms subdivision (but does not have an HOA). Schedule your appointment today - Showing begin Thursday June 12 after 2:30.
Zillow last checked: 8 hours ago
Listing updated: July 20, 2025 at 07:29pm
Listed by:
Wynne E Achatz 586-260-7653,
Real Estate One Westrick-Marine City
Bought with:
Jeff Papsdorf, 6502333408
Michigan Homes Group Inc
Source: MiRealSource,MLS#: 50177817 Originating MLS: MiRealSource
Originating MLS: MiRealSource
Facts & features
Interior
Bedrooms & bathrooms
- Bedrooms: 4
- Bathrooms: 3
- Full bathrooms: 3
Bedroom 1
- Features: Carpet
- Level: Second
- Area: 342
- Dimensions: 19 x 18
Bedroom 2
- Features: Wood
- Level: First
- Area: 1375
- Dimensions: 11 x 125
Bedroom 3
- Features: Wood
- Level: First
- Area: 168
- Dimensions: 14 x 12
Bedroom 4
- Features: Wood
- Level: First
- Area: 144
- Dimensions: 12 x 12
Bathroom 1
- Level: Second
- Area: 90
- Dimensions: 9 x 10
Bathroom 2
- Level: First
- Area: 108
- Dimensions: 9 x 12
Bathroom 3
- Level: First
- Area: 60
- Dimensions: 10 x 6
Dining room
- Features: Wood
- Level: First
- Area: 154
- Dimensions: 14 x 11
Kitchen
- Features: Wood
- Level: First
- Area: 91
- Dimensions: 13 x 7
Living room
- Features: Wood
- Level: First
- Area: 396
- Dimensions: 22 x 18
Heating
- Baseboard, Natural Gas
Cooling
- Ceiling Fan(s), Central Air, Attic Fan
Appliances
- Included: Dishwasher, Dryer, Microwave, Refrigerator, Washer
- Laundry: First Floor Laundry
Features
- High Ceilings, Cathedral/Vaulted Ceiling
- Flooring: Hardwood, Carpet, Wood
- Basement: Crawl Space
- Number of fireplaces: 1
- Fireplace features: Living Room, Natural Fireplace
Interior area
- Total structure area: 2,774
- Total interior livable area: 2,774 sqft
- Finished area above ground: 2,774
- Finished area below ground: 0
Property
Parking
- Total spaces: 2.5
- Parking features: Attached, Detached, Electric in Garage, Garage Door Opener, Off Street, Workshop in Garage
- Attached garage spaces: 2.5
Features
- Patio & porch: Deck, Porch
- Exterior features: Garden
- Fencing: Fenced
- Frontage type: Road
- Frontage length: 100
Lot
- Size: 1.44 Acres
- Dimensions: 100 x 628.45
- Features: Deep Lot - 150+ Ft., Wooded, Rural, Platted
Details
- Additional structures: Shed(s), Second Garage, Guest House
- Parcel number: 201660015000
- Special conditions: Private
Construction
Type & style
- Home type: SingleFamily
- Architectural style: Contemporary
- Property subtype: Single Family Residence
Materials
- Wood Siding
Condition
- New construction: No
- Year built: 1950
Utilities & green energy
- Sewer: Public Sanitary
- Water: Public
- Utilities for property: Cable/Internet Avail.
Community & neighborhood
Location
- Region: Fort Gratiot
- Subdivision: Angus Campbell
Other
Other facts
- Listing agreement: Exclusive Right To Sell
- Listing terms: Cash,Conventional
Price history
| Date | Event | Price |
|---|---|---|
| 7/18/2025 | Sold | $400,000+2.6%$144/sqft |
Source: | ||
| 6/24/2025 | Pending sale | $389,750$141/sqft |
Source: | ||
| 6/12/2025 | Listed for sale | $389,750+69.5%$141/sqft |
Source: | ||
| 7/16/2018 | Sold | $230,000$83/sqft |
Source: Public Record Report a problem | ||
Public tax history
| Year | Property taxes | Tax assessment |
|---|---|---|
| 2025 | $3,722 +8.9% | $168,900 +1.5% |
| 2024 | $3,417 +5.4% | $166,400 +17.4% |
| 2023 | $3,244 +7.1% | $141,700 +8.8% |
Find assessor info on the county website
Neighborhood: 48059
Nearby schools
GreatSchools rating
- 7/10Edison Elementary SchoolGrades: PK-5Distance: 0.9 mi
- 6/10Fort Gratiot Middle SchoolGrades: 6-8Distance: 1.5 mi
- 7/10Port Huron Northern High SchoolGrades: 9-12Distance: 3 mi
Schools provided by the listing agent
- District: Port Huron Area School District
Source: MiRealSource. This data may not be complete. We recommend contacting the local school district to confirm school assignments for this home.
Get a cash offer in 3 minutes
Find out how much your home could sell for in as little as 3 minutes with a no-obligation cash offer.
Estimated market value$410,800
Get a cash offer in 3 minutes
Find out how much your home could sell for in as little as 3 minutes with a no-obligation cash offer.
Estimated market value
$410,800

