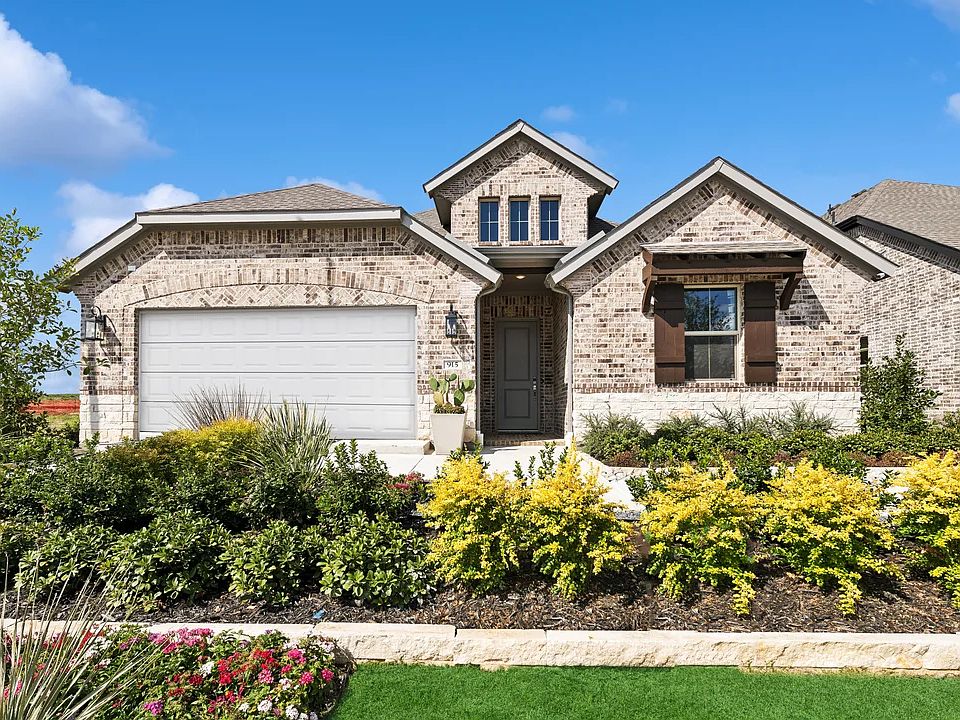Epic Savings! Take advantage of a Year 1 Rate of 2.9 percent 5.786 percent APR or flex cash equivalent on home sold and closed by August 31, 2025. See sales consultant for details. This charming 1-story home features 3 bedrooms, 2.5 baths, a convenient home office, and 2-car garage. A welcoming foyer with coat closet and HovHall with laundry room keep your home tidy. The elegant primary suite includes a private bath with dual sinks, optional soaking tub and huge walk-in closet. The kitchen features a spacious island, pantry, and naturally lit great room and dining area with access to the covered patio. Residents enjoy future on-site amenities at Heritage Ranch including walking trails, a pool, and a community park. Schedule a tour today!
New construction
$390,000
3611 Arrowhead Ln, Sherman, TX 75092
3beds
2,237sqft
Single Family Residence
Built in 2025
6,534 Square Feet Lot
$386,700 Zestimate®
$174/sqft
$67/mo HOA
What's special
Welcoming foyerNaturally lit great roomOptional soaking tubSpacious islandHuge walk-in closetHovhall with laundry roomElegant primary suite
Call: (903) 462-6285
- 58 days |
- 64 |
- 3 |
Zillow last checked: 7 hours ago
Listing updated: September 26, 2025 at 02:44pm
Listed by:
Teri Walter 0411020 469-737-1480,
Key Trek-CC
Source: NTREIS,MLS#: 21027187
Travel times
Schedule tour
Select your preferred tour type — either in-person or real-time video tour — then discuss available options with the builder representative you're connected with.
Facts & features
Interior
Bedrooms & bathrooms
- Bedrooms: 3
- Bathrooms: 3
- Full bathrooms: 2
- 1/2 bathrooms: 1
Primary bedroom
- Features: Dual Sinks, En Suite Bathroom, Separate Shower, Walk-In Closet(s)
- Level: First
- Dimensions: 16 x 13
Bedroom
- Level: First
- Dimensions: 12 x 10
Bedroom
- Level: First
- Dimensions: 10 x 11
Dining room
- Level: First
- Dimensions: 10 x 17
Kitchen
- Features: Built-in Features, Kitchen Island, Stone Counters, Walk-In Pantry
- Level: First
- Dimensions: 11 x 17
Living room
- Features: Fireplace
- Level: First
- Dimensions: 16 x 17
Office
- Level: First
- Dimensions: 10 x 15
Heating
- Central, Natural Gas
Cooling
- Central Air, Electric
Appliances
- Included: Dishwasher, Disposal, Gas Range, Gas Water Heater, Microwave
Features
- Decorative/Designer Lighting Fixtures, Kitchen Island, Pantry, Cable TV
- Flooring: Carpet, Luxury Vinyl Plank, Tile
- Has basement: No
- Number of fireplaces: 1
- Fireplace features: Great Room
Interior area
- Total interior livable area: 2,237 sqft
Video & virtual tour
Property
Parking
- Total spaces: 2
- Parking features: Door-Single, Garage Faces Front, Garage, Garage Door Opener
- Attached garage spaces: 2
Features
- Levels: One
- Stories: 1
- Patio & porch: Covered
- Exterior features: Rain Gutters
- Pool features: None
- Fencing: Wood
Lot
- Size: 6,534 Square Feet
- Dimensions: 49.97 x 120.03 x 52.39 x 120
- Features: Corner Lot, Landscaped
Details
- Parcel number: 455023
Construction
Type & style
- Home type: SingleFamily
- Architectural style: Traditional,Detached
- Property subtype: Single Family Residence
Materials
- Brick, Rock, Stone
- Foundation: Slab
- Roof: Composition,Tile
Condition
- New construction: Yes
- Year built: 2025
Details
- Builder name: K Hovnanian Homes
Utilities & green energy
- Sewer: Public Sewer
- Water: Public
- Utilities for property: Sewer Available, Water Available, Cable Available
Green energy
- Energy efficient items: HVAC, Rain/Freeze Sensors
Community & HOA
Community
- Features: Curbs
- Security: Fire Sprinkler System
- Subdivision: Heritage Ranch
HOA
- Has HOA: Yes
- Services included: Association Management, Maintenance Grounds
- HOA fee: $800 annually
- HOA name: See Sales Consultant
- HOA phone: 972-674-3791
Location
- Region: Sherman
Financial & listing details
- Price per square foot: $174/sqft
- Date on market: 8/8/2025
- Cumulative days on market: 59 days
About the community
Trails
Discover Heritage Ranch, offering stunning new construction homes for sale in Sherman, TX. Explore a diverse selection of beautifully designed villa and estate floor plans, meticulously planned to complement today's dynamic lifestyles. Explore K. Hovnanian's Looks and choose from Loft, Farmhouse, or Classic. With a prime Sherman, TX location, these new homes provide convenient access to vibrant local attractions, top-rated schools, and essential amenities.
Steps from your new home, Heritage Ranch boasts a vibrant master-planned community rich with amenities designed to enhance your daily life. Residents can cool off in the sparkling community pool on warm Texas days or enjoy quality family time at the playground. For those seeking outdoor adventure and relaxation, the expansive walking trails offer the perfect opportunity to immerse yourself in nature's beauty right within the community. This thoughtfully designed neighborhood provides a true sense of belonging. Offered By: K. Hovnanian DFW Heritage Ranch, LLC
Source: K. Hovnanian Companies, LLC

