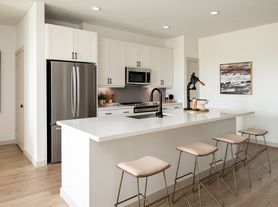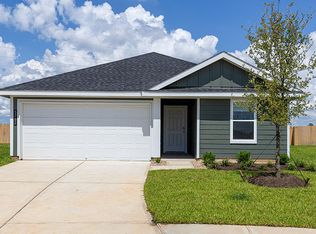The Gaven Plan by D.R. Horton Homes! Traditional Elevation! New Home features High Ceilings, Gorgeous Vinyl Floors throughout, Laundry Room & Plush Carpeting in Bedrooms! Amazing Open Floor Plan w/Huge Family Room that Opens into the Gourmet Kitchen w/Gorgeous Granite Counters, Large Eat-in Island w/Under-mount Stainless Sink, Dupure Water Filtration System, Stainless Steel Appliances, Tall Shaker Cabinets & more! Private Owners Suite has a Luxurious Bathroom W/His & Her Undermount Sinks, Cultured Marble Counters, "Massive" Shower with Tile Surroundings & Walk-in Closet! 3 Guest Bedrooms & Full Bathroom with Cultured Marble Counter! Covered Patio! Energy Features: Energy Star Certified, Rinnai Tankless/On-Demand H2O Heater & More! "Smart Home" w/Amazon Echo & Dot, Skybell, Smart Lighting, Electric Deadbolt, Thermostat & Wireless Security, Control your home from anywhere! Resort Amenities: Pool, Splash Pad, Tennis Court & More! NO FLOODING!
Copyright notice - Data provided by HAR.com 2022 - All information provided should be independently verified.
House for rent
$2,275/mo
3611 Ashford Grove Ct, Fulshear, TX 77441
4beds
1,835sqft
Price may not include required fees and charges.
Singlefamily
Available now
-- Pets
Electric
Gas dryer hookup laundry
2 Attached garage spaces parking
Natural gas
What's special
Open floor planHigh ceilingsPlush carpeting in bedroomsStainless steel appliancesGorgeous vinyl floorsHuge family roomGranite counters
- 19 days |
- -- |
- -- |
Travel times
Renting now? Get $1,000 closer to owning
Unlock a $400 renter bonus, plus up to a $600 savings match when you open a Foyer+ account.
Offers by Foyer; terms for both apply. Details on landing page.
Facts & features
Interior
Bedrooms & bathrooms
- Bedrooms: 4
- Bathrooms: 2
- Full bathrooms: 2
Heating
- Natural Gas
Cooling
- Electric
Appliances
- Included: Dishwasher, Disposal, Dryer, Microwave, Oven, Range, Refrigerator, Washer
- Laundry: Gas Dryer Hookup, In Unit, Washer Hookup
Features
- All Bedrooms Down, Prewired for Alarm System, Walk In Closet
- Flooring: Carpet, Tile
Interior area
- Total interior livable area: 1,835 sqft
Property
Parking
- Total spaces: 2
- Parking features: Attached, Covered
- Has attached garage: Yes
- Details: Contact manager
Features
- Stories: 1
- Exterior features: Additional Parking, All Bedrooms Down, Architecture Style: Traditional, Attached, Basketball Court, Clubhouse, Corner Lot, Cul-De-Sac, ENERGY STAR Qualified Appliances, Fitness Center, Gas Dryer Hookup, Heating: Gas, Ice Maker, Insulated Doors, Insulated/Low-E windows, Jogging Path, Lot Features: Corner Lot, Cul-De-Sac, Park, Party Room, Pet Park, Pickleball Court, Picnic Area, Playground, Pond, Pool, Prewired for Alarm System, Roof Type: Energy Star/Reflective Roof, Sport Court, Tennis Court(s), Trail(s), Walk In Closet, Washer Hookup, Water Heater, Water Softener
Construction
Type & style
- Home type: SingleFamily
- Property subtype: SingleFamily
Condition
- Year built: 2023
Community & HOA
Community
- Features: Clubhouse, Fitness Center, Playground, Tennis Court(s)
- Security: Security System
HOA
- Amenities included: Basketball Court, Fitness Center, Pond Year Round, Tennis Court(s)
Location
- Region: Fulshear
Financial & listing details
- Lease term: 12 Months
Price history
| Date | Event | Price |
|---|---|---|
| 9/30/2025 | Price change | $2,275-1.1%$1/sqft |
Source: | ||
| 9/18/2025 | Listed for rent | $2,300$1/sqft |
Source: | ||
| 9/5/2024 | Listing removed | $326,385+3.6%$178/sqft |
Source: | ||
| 3/12/2024 | Pending sale | $314,990$172/sqft |
Source: | ||
| 2/25/2024 | Listed for sale | $314,990$172/sqft |
Source: | ||

