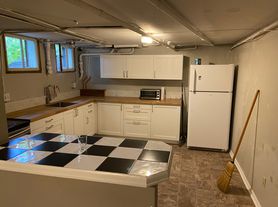FULLY FURNISHED FLEXIBLE LEASE TERM AVAILABLE NOW!!
Three ways to schedule a self guided tour:
1.) Follow this link: https
listings.showdigs. com/415
2.) Call: 720-575-230-six
3.) Scan QR code in listing photos
Welcome to this beautiful 3-bedroom Craftsman Bungalow located in the heart of Denver, CO. This home is a perfect blend of classic charm and modern updates. The interior boasts designer finishes, including copper-tin ceilings, Carrara marble in all bathrooms, and quartz countertops in the kitchen. The finished basement offers additional living space, and a bonus room can serve as an office or gym. The living room features a cozy fireplace, perfect for those chilly Colorado evenings. The spacious backyard provides ample space for outdoor activities. This home is available furnished or unfurnished, with flexible lease terms. Located in the desirable Potter Highlands neighborhood, you'll have quick access to the mountains, vibrant nightlife, and gourmet restaurants. Experience the best of Denver living in this stunning Craftsman Bungalow. Available NOW!
Rent: $4,500/month
Security Deposit: Minimum of $4,500
Utilities: Tenant pays all utilities
Pets: Dogs ok - No Cats
$250 nonrefundable fee
$35/month
To Apply:
$75 application fee required per adult (18+). Apply on our website.
Approved applicants are required to pay a one-time $100 administrative fee, due on or before move-in.
Rental Qualification Requirements
Additional Options:
If these qualifications are not met, we do accept a qualified cosigner.
We accept housing and fully comply with all housing laws regarding qualifications.
-Advertised availability is subject to change without notice and cannot be guaranteed.
Don't miss the chance to make this beautiful home yours!
The owner's preferred lease term is 3 6 months, though they are open to flexibility based on tenant needs.
House for rent
$4,500/mo
3611 Bryant St, Denver, CO 80211
3beds
2,073sqft
Price may not include required fees and charges.
Single family residence
Available now
Dogs OK
Central air
In unit laundry
Detached parking
Forced air
What's special
Designer finishesCopper-tin ceilings
- 3 hours |
- -- |
- -- |
Travel times
Looking to buy when your lease ends?
Consider a first-time homebuyer savings account designed to grow your down payment with up to a 6% match & a competitive APY.
Facts & features
Interior
Bedrooms & bathrooms
- Bedrooms: 3
- Bathrooms: 2
- Full bathrooms: 2
Heating
- Forced Air
Cooling
- Central Air
Appliances
- Included: Dishwasher, Dryer, Freezer, Oven, Refrigerator, Washer
- Laundry: In Unit
Features
- Flooring: Carpet, Tile
- Furnished: Yes
Interior area
- Total interior livable area: 2,073 sqft
Property
Parking
- Parking features: Detached
- Details: Contact manager
Features
- Exterior features: Granite Countertops, Heating system: Forced Air, No Utilities included in rent
- Fencing: Fenced Yard
Details
- Parcel number: 0229110034000
Construction
Type & style
- Home type: SingleFamily
- Property subtype: Single Family Residence
Community & HOA
Location
- Region: Denver
Financial & listing details
- Lease term: 1 Year
Price history
| Date | Event | Price |
|---|---|---|
| 11/21/2025 | Listed for rent | $4,500$2/sqft |
Source: Zillow Rentals | ||
| 2/5/2024 | Sold | $1,100,000+4.8%$531/sqft |
Source: | ||
| 12/11/2023 | Pending sale | $1,050,000$507/sqft |
Source: | ||
| 12/9/2023 | Listed for sale | $1,050,000+47.6%$507/sqft |
Source: | ||
| 7/10/2017 | Sold | $711,500+4.8%$343/sqft |
Source: Public Record | ||
