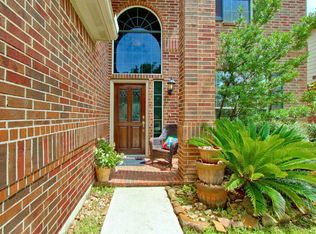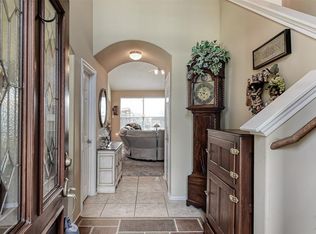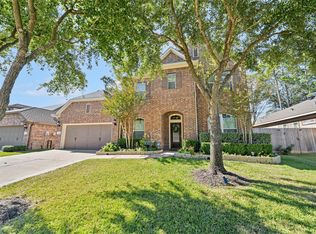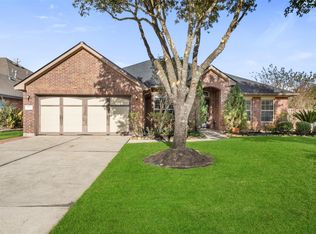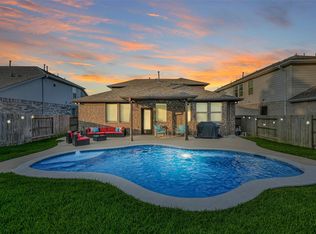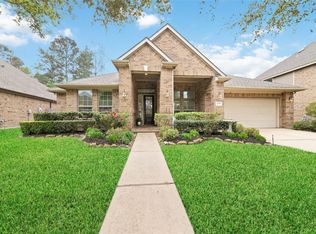Move in ready 4 bedroom David Weekley home in the award-winning community of the Falls at Imperial Oaks! Located on a quiet cul-de-sac, very popular 2-story home design, The Watercress, features a 3 Car Garage, Media room & Game room, stone cast gas fireplace, formal dining, study and a HUGE master suite with expansive closet! Excellent location, walking distance top rated CISD Birnham Woods Elementary and zoned to Grand Oaks HS. Just minutes to 99, Hardy, I45, IAH, The Woodlands, Exxon Campus, Grocery stores, restaurants and conveniences. The Falls offers the 100-acre Lake Holcomb, two swimming pools, splash pads, soccer fields, tennis courts, a dog park, playgrounds and more.
For sale
Price cut: $5K (11/4)
$545,000
3611 Cape Vista Ct, Spring, TX 77386
4beds
3,846sqft
Est.:
Single Family Residence
Built in 2011
9,365.4 Square Feet Lot
$530,500 Zestimate®
$142/sqft
$62/mo HOA
What's special
Two swimming poolsStone cast gas fireplaceTennis courtsHuge master suiteFormal diningExpansive closetQuiet cul-de-sac
- 39 days |
- 200 |
- 7 |
Zillow last checked: 8 hours ago
Listing updated: November 15, 2025 at 02:34pm
Listed by:
Chris Domangue TREC #0490069 281-924-4240,
Coldwell Banker Realty - The Woodlands
Source: HAR,MLS#: 79688733
Tour with a local agent
Facts & features
Interior
Bedrooms & bathrooms
- Bedrooms: 4
- Bathrooms: 4
- Full bathrooms: 3
- 1/2 bathrooms: 1
Rooms
- Room types: Family Room, Utility Room
Heating
- Natural Gas, Zoned
Cooling
- Ceiling Fan(s), Electric, Zoned
Appliances
- Included: ENERGY STAR Qualified Appliances, Disposal, Microwave, Dishwasher
- Laundry: Electric Dryer Hookup, Gas Dryer Hookup, Washer Hookup
Features
- Primary Bed - 1st Floor
- Windows: Insulated/Low-E windows
- Number of fireplaces: 1
- Fireplace features: Gas Log
Interior area
- Total structure area: 3,846
- Total interior livable area: 3,846 sqft
Property
Parking
- Total spaces: 3
- Parking features: Attached, Garage Door Opener, Double-Wide Driveway
- Attached garage spaces: 3
Features
- Stories: 2
- Patio & porch: Patio/Deck
- Exterior features: Sprinkler System
- Fencing: Back Yard
Lot
- Size: 9,365.4 Square Feet
- Features: Cul-De-Sac, Subdivided, 0 Up To 1/4 Acre
Details
- Parcel number: 61180308400
Construction
Type & style
- Home type: SingleFamily
- Architectural style: Traditional
- Property subtype: Single Family Residence
Materials
- Brick, Cement Siding
- Foundation: Slab
- Roof: Composition,Energy Star/Reflective Roof
Condition
- New construction: No
- Year built: 2011
Utilities & green energy
- Water: Water District
Green energy
- Green verification: ENERGY STAR Certified Homes
- Energy efficient items: Attic Vents, Thermostat, HVAC
Community & HOA
Community
- Subdivision: Imperial Oaks Forest
HOA
- Has HOA: Yes
- Amenities included: Dog Park, Jogging Path, Park, Playground, Pond, Pool, Splash Pad, Tennis Court(s)
- HOA fee: $745 annually
Location
- Region: Spring
Financial & listing details
- Price per square foot: $142/sqft
- Tax assessed value: $531,007
- Annual tax amount: $13,540
- Date on market: 11/4/2025
- Listing terms: Cash,Conventional,FHA,VA Loan
- Exclusions: N/As
- Road surface type: Concrete
Estimated market value
$530,500
$504,000 - $557,000
$3,302/mo
Price history
Price history
| Date | Event | Price |
|---|---|---|
| 11/4/2025 | Price change | $545,000-0.9%$142/sqft |
Source: | ||
| 9/19/2025 | Price change | $550,000-5.2%$143/sqft |
Source: | ||
| 8/16/2025 | Price change | $580,000-3.3%$151/sqft |
Source: | ||
| 6/16/2025 | Listed for sale | $600,000+41.2%$156/sqft |
Source: | ||
| 5/7/2020 | Listing removed | $425,000$111/sqft |
Source: Better Homes and Gardens Real Estate Gary Greene #923662 Report a problem | ||
Public tax history
Public tax history
| Year | Property taxes | Tax assessment |
|---|---|---|
| 2025 | -- | $531,007 -2% |
| 2024 | $7,045 +9.2% | $541,702 +7.7% |
| 2023 | $6,454 | $502,940 +2.7% |
Find assessor info on the county website
BuyAbility℠ payment
Est. payment
$3,609/mo
Principal & interest
$2670
Property taxes
$686
Other costs
$253
Climate risks
Neighborhood: Imperial Oaks
Nearby schools
GreatSchools rating
- 8/10Birnham Woods Elementary SchoolGrades: PK-4Distance: 0.6 mi
- 7/10York Junior High SchoolGrades: 7-8Distance: 2.9 mi
- 8/10Grand Oaks High SchoolGrades: 9-12Distance: 2.3 mi
Schools provided by the listing agent
- Elementary: Birnham Woods Elementary School
- Middle: York Junior High School
- High: Grand Oaks High School
Source: HAR. This data may not be complete. We recommend contacting the local school district to confirm school assignments for this home.
- Loading
- Loading
