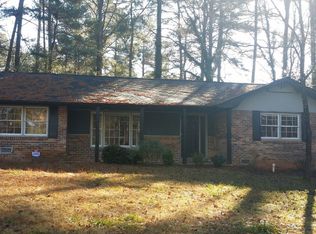Closed
$284,900
3611 Radcliffe Blvd, Decatur, GA 30034
3beds
2,374sqft
Single Family Residence
Built in 1966
0.3 Acres Lot
$283,000 Zestimate®
$120/sqft
$2,140 Estimated rent
Home value
$283,000
$263,000 - $306,000
$2,140/mo
Zestimate® history
Loading...
Owner options
Explore your selling options
What's special
Move-in ready and beautifully renovated in Decatur's Chapel Hill community-just minutes to I-20 and I-285 for easy Atlanta commutes. This spacious split-level offers 3 bedrooms / 3 full baths with a bright, open main level that connects the living, dining, and a brand-new kitchen featuring white cabinetry and stainless steel appliances. Fresh interior/exterior paint, updated lighting, refinished hardwoods upstairs + LVP on the lower level, and a new HVAC deliver comfort and peace of mind. Enjoy morning coffee on the renovated back deck overlooking a usable backyard-perfect for entertaining. Everyday convenience is unmatched: Chapel Hill Elementary sits along Radcliffe Blvd and Chapel Hill Middle is just around the corner (buyers to verify schools). You're also close to Chapel Hill Park for trails and greenspace. A clean, modern upgrade in an established neighborhood-come see why this one stands out!
Zillow last checked: 8 hours ago
Listing updated: September 30, 2025 at 01:50pm
Listed by:
Maribel Rodriguez 770-875-6708,
LPT Realty
Bought with:
Kiana Carter, 417169
Frank Lagarde Realty LLC
Source: GAMLS,MLS#: 10542756
Facts & features
Interior
Bedrooms & bathrooms
- Bedrooms: 3
- Bathrooms: 3
- Full bathrooms: 3
- Main level bathrooms: 2
- Main level bedrooms: 3
Heating
- Central, Forced Air
Cooling
- Ceiling Fan(s), Central Air
Appliances
- Included: Dishwasher, Electric Water Heater, Microwave, Stainless Steel Appliance(s)
- Laundry: Common Area
Features
- Master On Main Level, Other, Tile Bath
- Flooring: Hardwood, Laminate
- Basement: None
- Number of fireplaces: 1
Interior area
- Total structure area: 2,374
- Total interior livable area: 2,374 sqft
- Finished area above ground: 2,374
- Finished area below ground: 0
Property
Parking
- Parking features: Attached
- Has attached garage: Yes
Features
- Levels: Multi/Split
- Patio & porch: Deck
Lot
- Size: 0.30 Acres
- Features: City Lot, Level, Open Lot
Details
- Parcel number: 15 062 03 013
- Special conditions: No Disclosure
Construction
Type & style
- Home type: SingleFamily
- Architectural style: Traditional
- Property subtype: Single Family Residence
Materials
- Wood Siding
- Roof: Composition
Condition
- Resale
- New construction: No
- Year built: 1966
Details
- Warranty included: Yes
Utilities & green energy
- Sewer: Public Sewer
- Water: Public
- Utilities for property: Electricity Available, Other, Sewer Available, Underground Utilities, Water Available
Community & neighborhood
Community
- Community features: None
Location
- Region: Decatur
- Subdivision: Chapel Hill
Other
Other facts
- Listing agreement: Exclusive Right To Sell
- Listing terms: Conventional,FHA,Fannie Mae Approved,Freddie Mac Approved,Other,VA Loan
Price history
| Date | Event | Price |
|---|---|---|
| 9/30/2025 | Sold | $284,900$120/sqft |
Source: | ||
| 9/4/2025 | Pending sale | $284,900$120/sqft |
Source: | ||
| 8/7/2025 | Price change | $284,900-3.4%$120/sqft |
Source: | ||
| 7/8/2025 | Price change | $294,999-3.6%$124/sqft |
Source: | ||
| 6/23/2025 | Price change | $305,999-4.4%$129/sqft |
Source: | ||
Public tax history
| Year | Property taxes | Tax assessment |
|---|---|---|
| 2025 | $3,143 -0.3% | $100,920 +4.9% |
| 2024 | $3,151 +16.3% | $96,240 -7.9% |
| 2023 | $2,710 -30.7% | $104,520 +29% |
Find assessor info on the county website
Neighborhood: 30034
Nearby schools
GreatSchools rating
- 4/10Chapel Hill Elementary SchoolGrades: PK-5Distance: 0.2 mi
- 6/10Chapel Hill Middle SchoolGrades: 6-8Distance: 0.3 mi
- 4/10Southwest Dekalb High SchoolGrades: 9-12Distance: 1.8 mi
Schools provided by the listing agent
- Elementary: Chapel Hill
- Middle: Chapel Hill
- High: Southwest Dekalb
Source: GAMLS. This data may not be complete. We recommend contacting the local school district to confirm school assignments for this home.
Get a cash offer in 3 minutes
Find out how much your home could sell for in as little as 3 minutes with a no-obligation cash offer.
Estimated market value$283,000
Get a cash offer in 3 minutes
Find out how much your home could sell for in as little as 3 minutes with a no-obligation cash offer.
Estimated market value
$283,000
