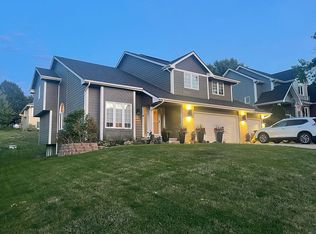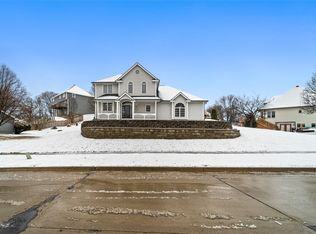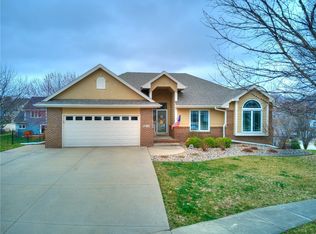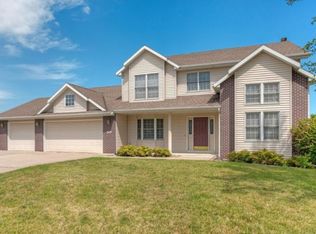Incredible 1.5 story with dramatic two story entry. Vaulted living room with open kitchen to living area concept. Eat in kitchen with sliders to enormous deck. First floor master with full walk in tiled shower, jacuzzi tub, dual sinks, and sliders to deck. Formal dining and double french doors in to first floor den. Fully finished walk out basement that is truly something to see. Full mother in law kitchen and bar area, full oak wall fireplace with wainescoated walls throughout. Fourth bedroom, full bath walk out to irrigated lot. Home has been meticulously maintained
This property is off market, which means it's not currently listed for sale or rent on Zillow. This may be different from what's available on other websites or public sources.




