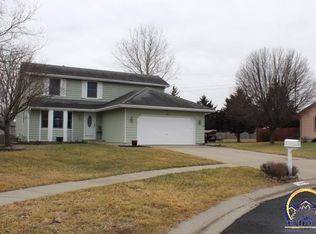Lovely atrium-style patio w/white picket fence welcomes you home! Vaulted ceiling in Living Room with gas fireplace (gas logs), spacious Kitchen with oak hardwood flooring opens to Dining and convenient access to patio, Master Suite offers oversized walk-in closet and private bath with double-sink vanity, main floor Laundry is a separate room and Basement Family Room is a great retreat for family and entertaining. Custom blinds (top-down/bottom-up), roof/gutters/patios replaced within last 5 years.
This property is off market, which means it's not currently listed for sale or rent on Zillow. This may be different from what's available on other websites or public sources.

