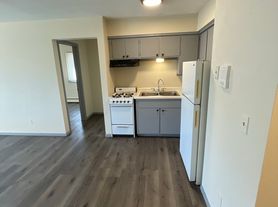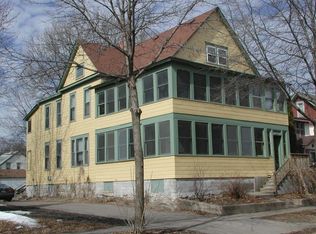This charming 3-bedroom, 1-bathroom home in Minneapolis offers a perfect blend of modern updates and classic character. The home features beautiful hardwood floors throughout, with all three bedrooms located upstairs for added privacy. The main floor includes a spacious living room and formal dining room, perfect for entertaining or relaxing. The updated kitchen boasts stainless steel appliances and sleek granite countertops, making meal prep a breeze. The basement is large and offers plenty of storage space, along with an in-unit washer and dryer for added convenience. Outside, you'll find a private backyard with a deck, ideal for enjoying the outdoors, as well as a detached garage for parking and additional storage. Located just minutes from Crystal Lake and downtown Robbinsdale, this home is also close to a variety of shops, restaurants, and schools, offering both peace and convenience. Don't miss the opportunity to make this lovely home yours!
By submitting your information on this page you consent to being contacted by the Property Manager and RentEngine via SMS, phone, or email.
House for rent
$1,900/mo
3611 Sheridan Ave N, Minneapolis, MN 55412
3beds
1,248sqft
Price may not include required fees and charges.
Single family residence
Available now
Cats, dogs OK
In unit laundry
Garage parking
Forced air
What's special
Hardwood floorsSleek granite countertopsDetached garageFormal dining roomStainless steel appliancesUpdated kitchen
- 21 days |
- -- |
- -- |
Travel times
Looking to buy when your lease ends?
Consider a first-time homebuyer savings account designed to grow your down payment with up to a 6% match & a competitive APY.
Facts & features
Interior
Bedrooms & bathrooms
- Bedrooms: 3
- Bathrooms: 1
- Full bathrooms: 1
Rooms
- Room types: Dining Room
Heating
- Forced Air
Appliances
- Included: Dishwasher, Dryer, Microwave, Refrigerator, Washer
- Laundry: In Unit
Features
- Storage
- Flooring: Hardwood
- Has basement: Yes
Interior area
- Total interior livable area: 1,248 sqft
Property
Parking
- Parking features: Garage
- Has garage: Yes
- Details: Contact manager
Features
- Patio & porch: Deck
- Exterior features: ForcedAir, Heating system: ForcedAir
Details
- Parcel number: 0502924440060
Construction
Type & style
- Home type: SingleFamily
- Property subtype: Single Family Residence
Condition
- Year built: 1922
Community & HOA
Location
- Region: Minneapolis
Financial & listing details
- Lease term: 1 Year
Price history
| Date | Event | Price |
|---|---|---|
| 11/5/2025 | Price change | $1,900-4.8%$2/sqft |
Source: Zillow Rentals | ||
| 10/6/2025 | Price change | $1,995-2.7%$2/sqft |
Source: Zillow Rentals | ||
| 9/29/2025 | Price change | $2,050-2.4%$2/sqft |
Source: Zillow Rentals | ||
| 8/29/2025 | Listed for rent | $2,100$2/sqft |
Source: Zillow Rentals | ||
| 5/14/2021 | Sold | $243,000+8%$195/sqft |
Source: | ||

