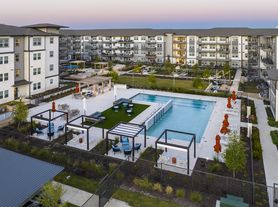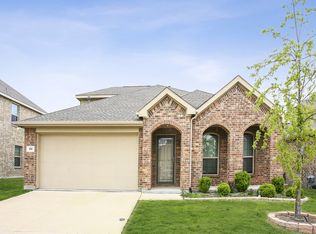Strong architectural lines and a classic brick exterior set the tone for this well-maintained, move-in-ready, 4-bedroom, 2.5-bath home, offering 2,762 square feet of comfortable living in a quiet, desirable Sachse neighborhood. Built in 2001, it welcomes you with abundant natural light and generously sized gathering areas that support both relaxed evenings and meaningful time with the people who matter most.
Its open-concept main level features a large living room anchored by a fireplace, flowing easily into a connected kitchen and breakfast area. Here, you'll appreciate ample counter space, abundant cabinetry, a convenient breakfast bar, and all major appliances already in place, including a refrigerator, oven, stove, microwave, and dishwasher. A nearby dining area gives you extra room for hosting, daily meals, or easy morning starts. Your first-floor primary suite adds privacy and comfort, complete with a walk-in closet, dual vanities, a soaking tub, and a separate shower.
Upstairs, three secondary bedrooms join two spacious game rooms that can flex as additional living space, office zones, or recreation areas. A landscaped and fenced backyard offers a peaceful outdoor setting with a patio for unwinding or casual entertaining. Additional perks include a 2-car garage with a Tesla EV charger, a laundry room with a washer and dryer, and neutral interior finishes throughout.
Living in Sachse keeps you within minutes of schools, parks, shopping, dining, and major highways. Sprouts, Walmart, Kroger, Firewheel Town Center, Heritage Park, Salmon Park, and quick access to the President George Bush Turnpike all make everyday life convenient and connected.
*Our homes come as-is with all essentials in working order. Want upgrades? Request it through the Belong app, and our trusted pros will take care of the rest!
House for rent
$2,700/mo
3611 Valley Forge Dr, Sachse, TX 75048
4beds
2,762sqft
Price may not include required fees and charges.
Single family residence
Available now
Cats, dogs OK
What's special
Strong architectural linesAbundant natural lightClassic brick exteriorSoaking tubWalk-in closetAmple counter spaceOpen-concept main level
- 1 day |
- -- |
- -- |
Zillow last checked: 8 hours ago
Listing updated: 8 hours ago
Travel times
Looking to buy when your lease ends?
Consider a first-time homebuyer savings account designed to grow your down payment with up to a 6% match & a competitive APY.
Facts & features
Interior
Bedrooms & bathrooms
- Bedrooms: 4
- Bathrooms: 3
- Full bathrooms: 2
- 1/2 bathrooms: 1
Appliances
- Included: Dishwasher, Microwave, Range Oven, Refrigerator
Features
- Walk In Closet
Interior area
- Total interior livable area: 2,762 sqft
Property
Parking
- Details: Contact manager
Features
- Exterior features: , Electric Vehicle Charging Station, Walk In Closet
Details
- Parcel number: 480031000F0120000
Construction
Type & style
- Home type: SingleFamily
- Property subtype: Single Family Residence
Community & HOA
Location
- Region: Sachse
Financial & listing details
- Lease term: 1 Year
Price history
| Date | Event | Price |
|---|---|---|
| 11/23/2025 | Listed for rent | $2,700$1/sqft |
Source: Zillow Rentals | ||
| 12/20/2019 | Sold | -- |
Source: Agent Provided | ||
| 12/6/2019 | Pending sale | $299,900$109/sqft |
Source: Perch Realty #14221990 | ||
| 11/5/2019 | Listed for sale | $299,900+67%$109/sqft |
Source: Perch Realty #14221990 | ||
| 5/17/2008 | Listing removed | $179,611$65/sqft |
Source: Coldwell Banker** #10977326 | ||

