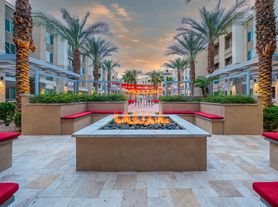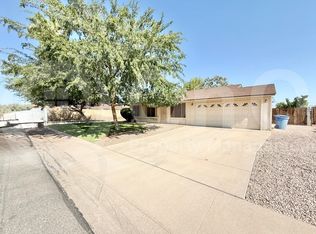Welcome to modern, cozy, and convenient living at 3611 W Elgin St. in Chandler, AZ! This beautifully updated 3-bedroom, 2-bathroom home is a perfect blend of style and accessibility, all within a comfortable 1,350 square feet.
Step inside and be greeted by the popular Great Room concept, where the fully upgraded kitchen seamlessly opens to the living and dining areas, making it ideal for entertaining and daily life. The heart of the living room features a charming fireplace, perfect for those cooler Arizona evenings.
The chef-friendly kitchen boasts sleek stainless steel appliancesincluding a refrigerator, stove/oven, microwave, and dishwashercomplemented by attractive finishes. You'll appreciate the low-maintenance and sophisticated wood-look tile flooring that flows throughout the main living areas.
Comfort is key with ceiling fans installed throughout the entire house, and both bathrooms have been tastefully upgraded for a modern feel. The home also includes a convenient 2-car garage and a nice backyard, perfect for enjoying the Arizona weather, relaxing, or hosting small gatherings.
Location is everything! This property is close to the park and offers an unbeatable commute with easy access to the 101 and 202 freeways, connecting you effortlessly across the valley. Plus, you are just minutes away from world-class shopping, dining, and entertainment at the renowned Chandler Fashion Center.
House for rent
$2,350/mo
3611 W Elgin St, Chandler, AZ 85226
3beds
1,350sqft
Price may not include required fees and charges.
Single family residence
Available now
Cats, dogs OK
Central air
-- Laundry
2 Attached garage spaces parking
Fireplace
What's special
Charming fireplaceNice backyardAttractive finishesSleek stainless steel appliancesFully upgraded kitchenWood-look tile flooringCeiling fans
- 4 days |
- -- |
- -- |
Travel times
Looking to buy when your lease ends?
With a 6% savings match, a first-time homebuyer savings account is designed to help you reach your down payment goals faster.
Offer exclusive to Foyer+; Terms apply. Details on landing page.
Facts & features
Interior
Bedrooms & bathrooms
- Bedrooms: 3
- Bathrooms: 2
- Full bathrooms: 2
Heating
- Fireplace
Cooling
- Central Air
Appliances
- Included: Dishwasher, Disposal, Microwave, Refrigerator
Features
- Has fireplace: Yes
Interior area
- Total interior livable area: 1,350 sqft
Property
Parking
- Total spaces: 2
- Parking features: Attached, Garage
- Has attached garage: Yes
- Details: Contact manager
Features
- Exterior features: High ceilings
Details
- Parcel number: 30165405
Construction
Type & style
- Home type: SingleFamily
- Property subtype: Single Family Residence
Community & HOA
Location
- Region: Chandler
Financial & listing details
- Lease term: Contact For Details
Price history
| Date | Event | Price |
|---|---|---|
| 10/15/2025 | Listed for rent | $2,350+2.2%$2/sqft |
Source: Zillow Rentals | ||
| 9/12/2023 | Listing removed | -- |
Source: Zillow Rentals | ||
| 8/7/2023 | Price change | $2,299-2.2%$2/sqft |
Source: Zillow Rentals | ||
| 7/14/2023 | Listed for rent | $2,350-5.8%$2/sqft |
Source: Zillow Rentals | ||
| 6/17/2022 | Listing removed | -- |
Source: Zillow Rental Network Premium | ||

