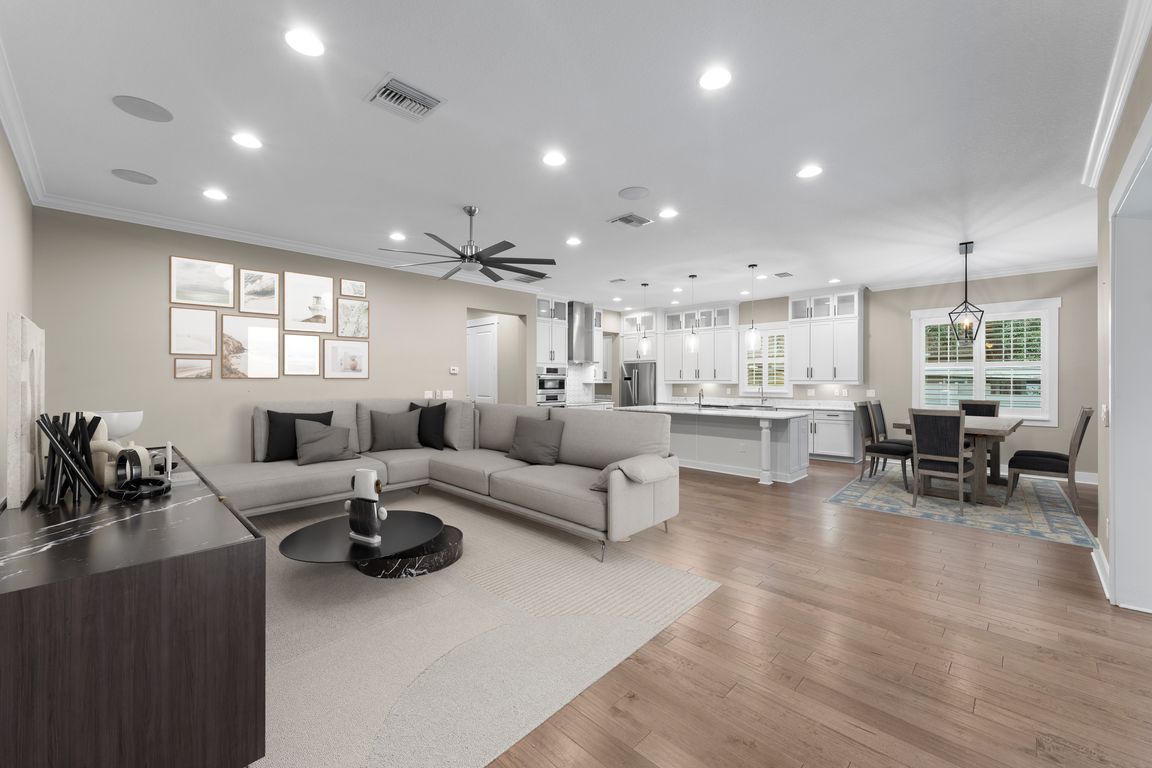
For sale
$1,399,999
4beds
3,567sqft
3611 W Royal Palm Cir, Tampa, FL 33629
4beds
3,567sqft
Single family residence
Built in 2017
6,944 sqft
3 Attached garage spaces
$392 price/sqft
What's special
Gorgeous travertine lanaiBonus roomOversized gourmet kitchenMature treesBosch appliancesSpacious great roomPlantation shutters
One or more photo(s) has been virtually staged. Welcome to this stunning South Tampa home in the highly sought-after Plant High School district! From the moment you arrive, you’ll notice the mature trees and tropical landscaping that give the home such a warm and inviting curb appeal. Step inside and you’re ...
- 51 days |
- 740 |
- 26 |
Likely to sell faster than
Source: Stellar MLS,MLS#: TB8426125 Originating MLS: Suncoast Tampa
Originating MLS: Suncoast Tampa
Travel times
Living Room
Kitchen
Primary Bedroom
Zillow last checked: 7 hours ago
Listing updated: October 24, 2025 at 12:40pm
Listing Provided by:
Hector Contreras 813-426-2669,
WEICHERT REALTORS EXCLUSIVE PROPERTIES 813-426-2669,
Alvin Satram 727-967-5661,
WEICHERT REALTORS EXCLUSIVE PROPERTIES
Source: Stellar MLS,MLS#: TB8426125 Originating MLS: Suncoast Tampa
Originating MLS: Suncoast Tampa

Facts & features
Interior
Bedrooms & bathrooms
- Bedrooms: 4
- Bathrooms: 4
- Full bathrooms: 4
Primary bedroom
- Features: En Suite Bathroom, Walk-In Closet(s)
- Level: First
Bedroom 3
- Features: En Suite Bathroom, Walk-In Closet(s)
- Level: Second
Bedroom 4
- Features: En Suite Bathroom, Walk-In Closet(s)
- Level: Second
Primary bathroom
- Features: Tub with Separate Shower Stall, Walk-In Closet(s)
- Level: Second
Dining room
- Features: Built-In Shelving
- Level: First
Great room
- Level: First
Kitchen
- Features: Kitchen Island
- Level: First
Living room
- Level: First
Loft
- Level: Second
Heating
- Central
Cooling
- Central Air
Appliances
- Included: Oven, Cooktop, Dishwasher, Dryer, Electric Water Heater, Microwave, Refrigerator, Washer
- Laundry: None
Features
- Ceiling Fan(s), Crown Molding, Dry Bar, Eating Space In Kitchen, High Ceilings, Kitchen/Family Room Combo
- Flooring: Engineered Hardwood, Tile
- Doors: Sliding Doors
- Has fireplace: No
Interior area
- Total structure area: 4,789
- Total interior livable area: 3,567 sqft
Video & virtual tour
Property
Parking
- Total spaces: 3
- Parking features: Driveway
- Attached garage spaces: 3
- Has uncovered spaces: Yes
Features
- Levels: Two
- Stories: 2
- Exterior features: Irrigation System, Lighting, Private Mailbox, Sidewalk
Lot
- Size: 6,944 Square Feet
Details
- Parcel number: A3229183TG00000000048.0
- Zoning: RS-60
- Special conditions: None
Construction
Type & style
- Home type: SingleFamily
- Property subtype: Single Family Residence
Materials
- Block, Wood Frame
- Foundation: Slab
- Roof: Shingle
Condition
- New construction: No
- Year built: 2017
Utilities & green energy
- Sewer: Public Sewer
- Water: Public
- Utilities for property: Electricity Connected, Public, Sewer Connected, Water Connected
Community & HOA
Community
- Subdivision: BEL MAR UNIT 3
HOA
- Has HOA: No
- Pet fee: $0 monthly
Location
- Region: Tampa
Financial & listing details
- Price per square foot: $392/sqft
- Tax assessed value: $1,044,891
- Annual tax amount: $14,602
- Date on market: 9/11/2025
- Listing terms: Cash,Conventional,VA Loan
- Ownership: Fee Simple
- Total actual rent: 0
- Electric utility on property: Yes
- Road surface type: Paved