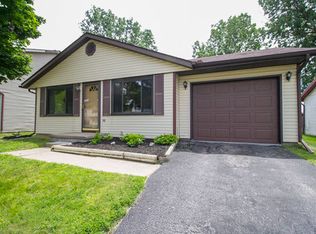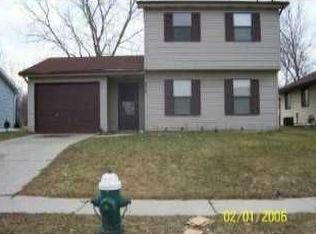Sold for $112,500 on 02/23/24
Street View
$112,500
3611 Willow Run Dr, Toledo, OH 43607
3beds
1,252sqft
Single Family Residence
Built in 1987
6,969.6 Square Feet Lot
$156,700 Zestimate®
$90/sqft
$1,393 Estimated rent
Home value
$156,700
$143,000 - $169,000
$1,393/mo
Zestimate® history
Loading...
Owner options
Explore your selling options
What's special
Lovely 3 beroom home with a big fenced in backyard. Nice deck for warmer nights! New sliding door, garage door, and garage opener. Home features newer flooring and fresh interior paint. Kitchen appliances included.
Zillow last checked: 8 hours ago
Listing updated: October 14, 2025 at 12:07am
Listed by:
Tyler Tresize 419-601-8737,
Serenity Realty LLC
Bought with:
Anne Jamal Al-Hammoudi, 2021000555
Serenity Realty LLC
Source: NORIS,MLS#: 6111369
Facts & features
Interior
Bedrooms & bathrooms
- Bedrooms: 3
- Bathrooms: 2
- Full bathrooms: 1
- 1/2 bathrooms: 1
Primary bedroom
- Level: Upper
- Dimensions: 12 x 11
Bedroom 2
- Level: Upper
- Dimensions: 11 x 10
Bedroom 3
- Level: Upper
- Dimensions: 10 x 10
Family room
- Level: Main
- Dimensions: 20 x 12
Kitchen
- Level: Main
- Dimensions: 20 x 10
Heating
- Forced Air, Natural Gas
Cooling
- None
Appliances
- Included: Dishwasher, Water Heater, Refrigerator
- Laundry: Main Level
Features
- Flooring: Carpet, Laminate
- Has fireplace: No
Interior area
- Total structure area: 1,252
- Total interior livable area: 1,252 sqft
Property
Parking
- Total spaces: 1
- Parking features: Asphalt, Attached Garage, Driveway
- Garage spaces: 1
- Has uncovered spaces: Yes
Features
- Patio & porch: Deck
Lot
- Size: 6,969 sqft
- Dimensions: 7,100
Details
- Parcel number: 0271151
Construction
Type & style
- Home type: SingleFamily
- Architectural style: Traditional
- Property subtype: Single Family Residence
Materials
- Vinyl Siding
- Foundation: Slab
- Roof: Shingle
Condition
- Year built: 1987
Utilities & green energy
- Sewer: Sanitary Sewer
- Water: Public
Community & neighborhood
Location
- Region: Toledo
- Subdivision: Byrne Hill Estates
Other
Other facts
- Listing terms: Cash,Conventional,FHA,VA Loan
Price history
| Date | Event | Price |
|---|---|---|
| 2/23/2024 | Sold | $112,500-2.2%$90/sqft |
Source: NORIS #6111369 | ||
| 2/23/2024 | Pending sale | $115,000$92/sqft |
Source: NORIS #6111369 | ||
| 2/10/2024 | Contingent | $115,000$92/sqft |
Source: NORIS #6111369 | ||
| 2/9/2024 | Listed for sale | $115,000+57.5%$92/sqft |
Source: NORIS #6111369 | ||
| 12/3/2002 | Sold | $73,000+0.7%$58/sqft |
Source: Public Record | ||
Public tax history
| Year | Property taxes | Tax assessment |
|---|---|---|
| 2024 | $2,257 +41.5% | $36,085 +52.3% |
| 2023 | $1,595 +0.6% | $23,695 |
| 2022 | $1,586 -2% | $23,695 |
Find assessor info on the county website
Neighborhood: Scott Park
Nearby schools
GreatSchools rating
- 3/10Keyser Elementary SchoolGrades: PK-8Distance: 0.3 mi
- 3/10Rogers High SchoolGrades: 9-12Distance: 2.3 mi
Schools provided by the listing agent
- Elementary: Keyser
- High: Rogers
Source: NORIS. This data may not be complete. We recommend contacting the local school district to confirm school assignments for this home.

Get pre-qualified for a loan
At Zillow Home Loans, we can pre-qualify you in as little as 5 minutes with no impact to your credit score.An equal housing lender. NMLS #10287.
Sell for more on Zillow
Get a free Zillow Showcase℠ listing and you could sell for .
$156,700
2% more+ $3,134
With Zillow Showcase(estimated)
$159,834
